Commercial Interior Designers Birmingham
SCROLL FOR DETAILS

At cream&black; our team of commercial interior designers Birmingham are experts at crafting interiors that embrace practicality and bring unique designs to a scheme that increase the perceived value of a project in the eyes of the potential buyer or user. With our impeccable attention to detail every step of the way, our designs are driven by a trusting collaboration between us and you.
We will endeavour to combine your requests and ideas with our specialist knowledge to create stunning designs that encapsulate your vision perfectly.
Interior design is often perceived as a luxury or an added cost, but in our experience, our fee is often offset by improved internal layouts, more attractive internal specification achieving a higher value per sqft. cream&black are renowned for shaping spaces that reflect your needs and that of your clients.
Our Commercial Interior Design Process
INTERIOR ARCHITECTURAL DESIGN REVIEW
We’ll analyse your initial drawing proposals from our specialist understanding of commercial interior design layouts. By reviewing architectural design plans in the early stages of a development, we can embed creativity and practical convenience from the ground up.
Planning drawings are often prepared for the sole purpose of obtaining planning consent without much thought going into what interior arrangements will allow the most functional use of space or the highest possible sales values.

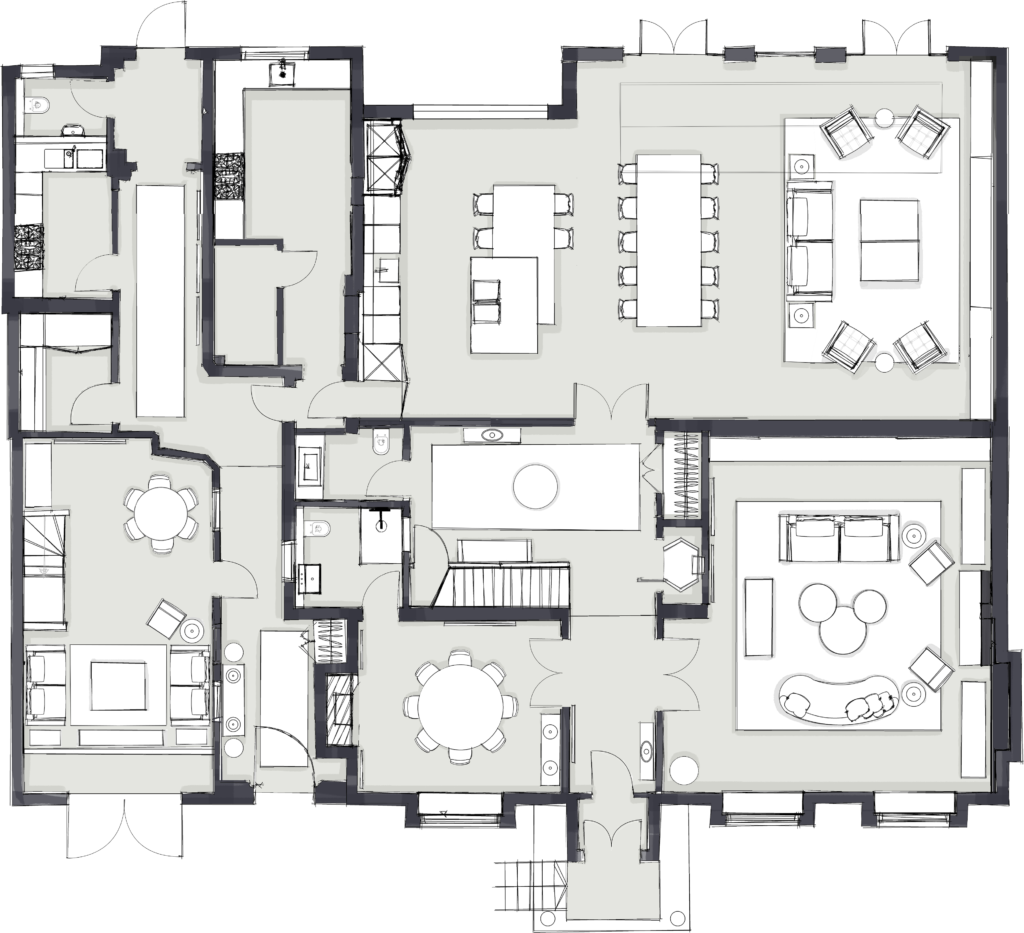
INTERIOR SPACE PLANNING
Our commercial interior designers will suggest layout improvements which consider how a buyer will likely use and live in the space identifying design elements that we know buyers will like. We also consider flow, structure, usage, height, and proportion as well.
Through our early involvement in the architectural process, our suggested improvements can be implemented without the need to go back to planning, we will work closely alongside the project architect.
LIGHTING DESIGN
Lighting design is one of the most powerful commercial interior design tools in enhancing a space. To ensure your design can reach its full potential, once the furniture layouts have been reviewed and before electrical first fix, we provide General Arrangement plans with indicative lighting positions.
We layer practical, task and feature lighting in our schemes to illuminate artworks, cabinetry, and statement pieces in every room.
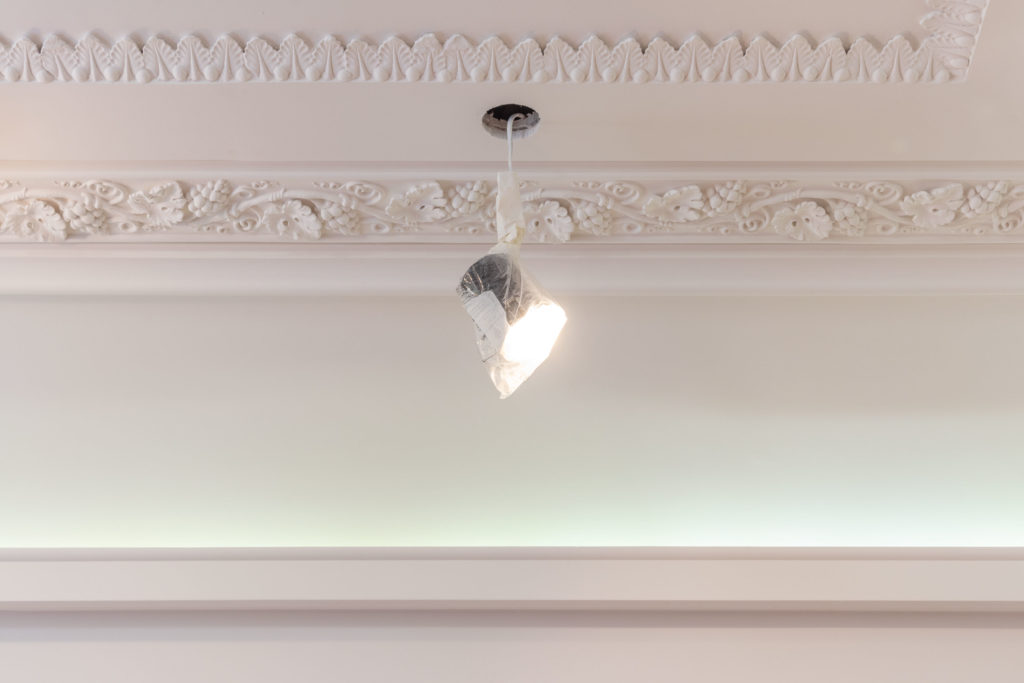
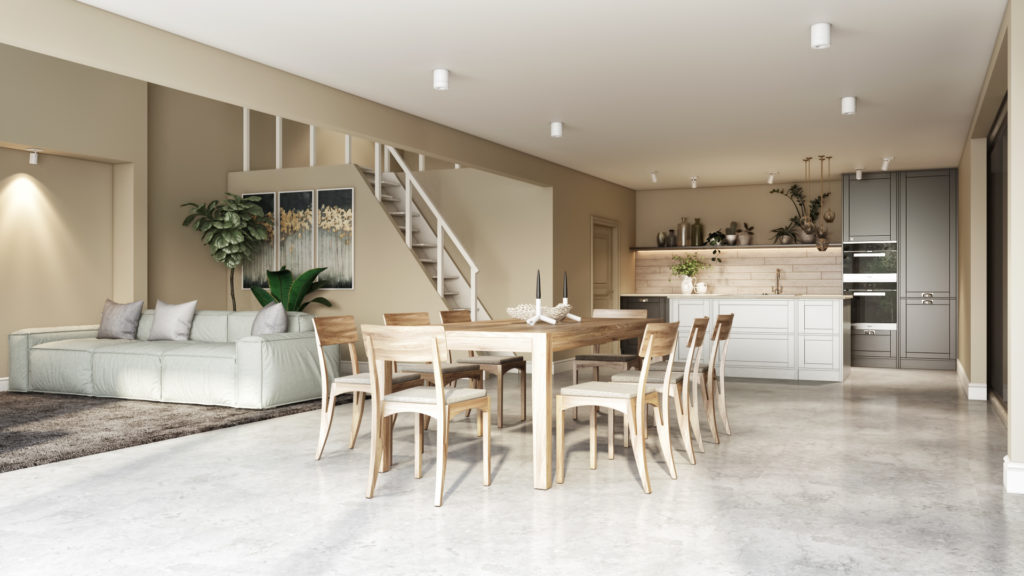
FULL COMMERCIAL INTERIOR DESIGN SPECIFICATIONS
We’ll provide every unit (if a development) or floor if a commercial office design with its specification document with appropriate sourcing details. This includes all the hard finishes and fixtures that bring an interior to life. Starting with the Architectural elements, we build on the layers prioritising the elements that require the most longevity, like the architectural details, kitchen & ironmongery.
Our detailed work will not only allow for better cost certainty with tender quotes, but it will also mean that your team isn’t called upon during the build as our commercial interior designers Birmingham ensure everything is documented and issued to the whole team, running through any questions before they start on site.
BATHROOM DESIGN
Our interior bathroom designs are personalised to the very last wall tile. Working directly from your brief, we find the perfect balance of style and function to design bathrooms of any size.
We can provide detailed 2D bathroom plans and elevations for the site team to work from, with everything planned out including positions and tile layouts, saving time and expensive mistakes from happening during the installation.
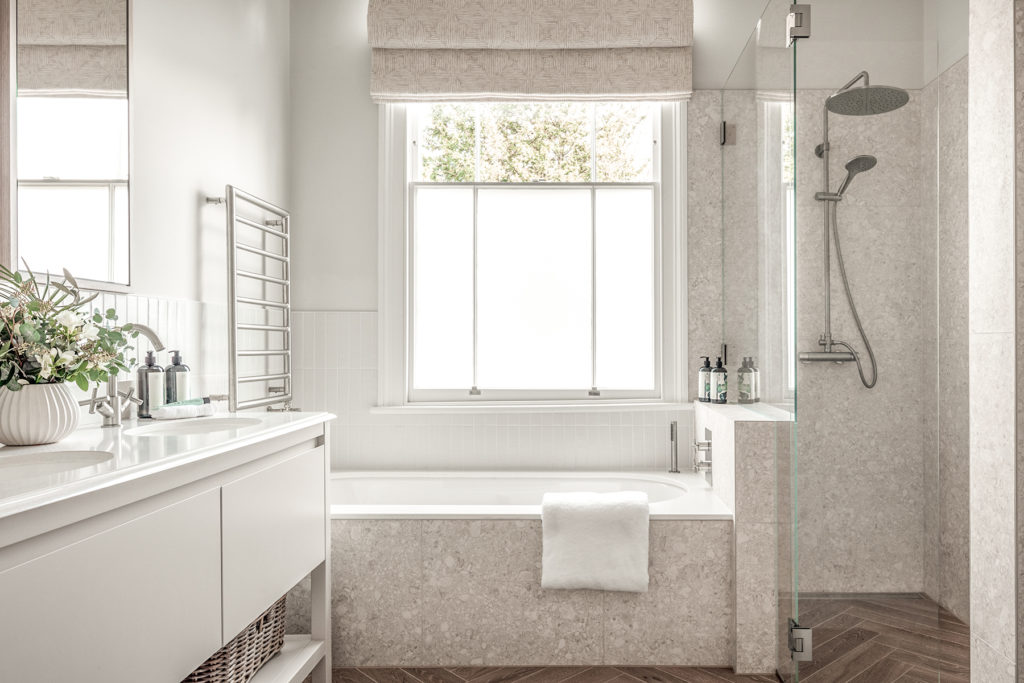
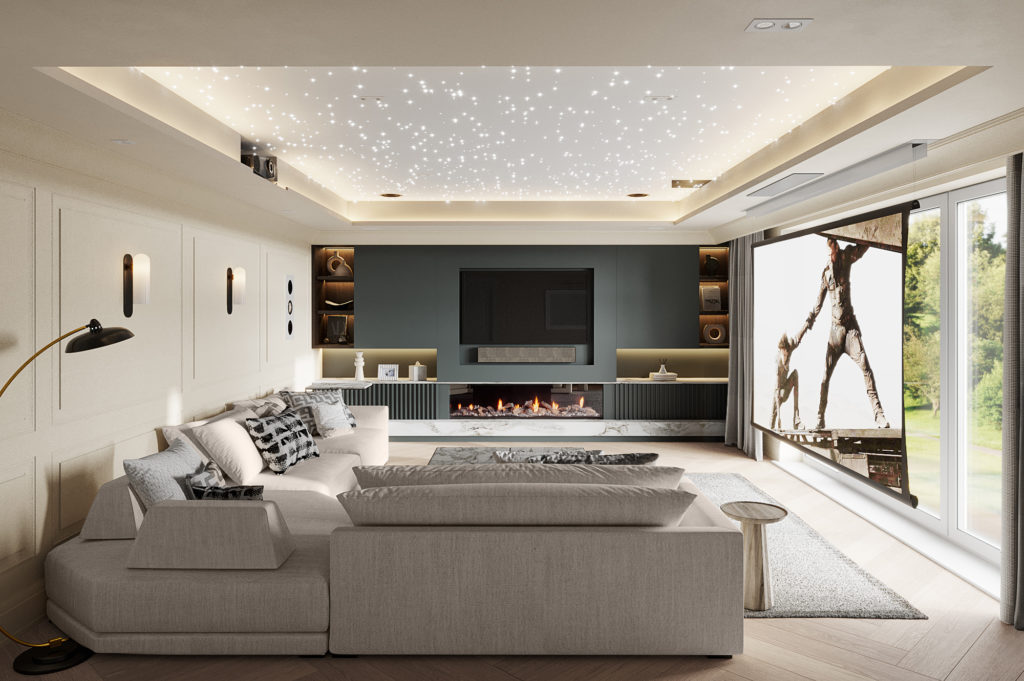
CGI CONSULTANCY
We’ll design furniture mood boards and specifications for CGI’s working with a chosen CGI company to deliver CGI’s with the overall project vision and development branding in mind. These can be included in all marketing material to be able to set the development apart from others and will enable you to start pushing content across your social channels, hoarding and other marketing avenues.
SHOW HOME INTERIOR DESIGN
At Cream and Black we create show homes that are built to last. Each of our show homes are designed individually and through our work direct with residential clients we can forecast trends and shift in clients needs to design show homes that allow potential buyers to step into their dream homes.
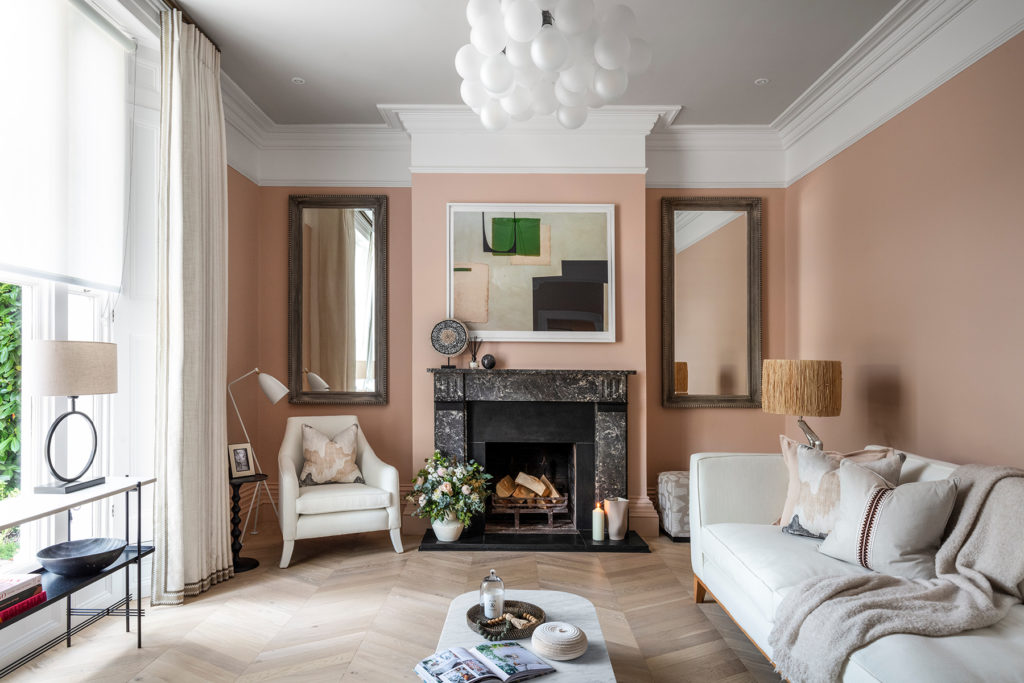

PENBURY GROVE
Worcestershire, UK
At Cream & Black we have been appointed by Lockley Homes in the planning stage of developments to focus on the interior layouts and specification to maximise the project’s potential.
Find out more about this commercial interior designer collaboration
At Cream and Black we analysed the architectural plans to add our own flair from a perspective of comfort and creativity. The changes we’ve made to this commercial interior designs include the repositioning of the bathroom door in the corridor to allow for more storage and flexibility within the hallway. The design lacked a bath, so by a few tweaks with internal walls we were able to accommodate a bath with shower. By looking at the kitchen layout in detail at this early stage we were able to maximise the cabinetry by stealing 100mm of space from the utility space. We repositioned the living room door to allow easier access to the patio and greater flexibility with furniture layouts. These are just a few of our additions.

Before

After
Bathroom Design
We’ve outlined the specification, materials, and measurements for both the bathroom and En-suite. Choosing the right specification is key to attracting buyers, creating the feeling of exclusivity in a scheme. With such close attention to these finite details, Cream and Black allow the planning stages to be an exciting and fulfilling experience for our clients.

For this scheme, we rearranged a few commercial interior design aspects to create the most convenience for the potential buyers This included taking off a portion of the master bedroom to allow for a larger ensuite & shower. We were also able to transform a bathroom to have more functionality by dividing it into two rooms – one being a bathroom and the other being a utility room. As for the kitchen and living room, we experimented with ways to balance both spaces to maintain a luxury aesthetic that was also practical. For example, by reducing the Structural opening of the double doors we were able to accommodate a 2 seater sofa comfortably.
To find out more about how we can work with you on your project, you can get in touch with us on +44(0)121 809 9993 or email us providing a brief outline of your project and your requirements to enquiries@creamandblack.co.uk