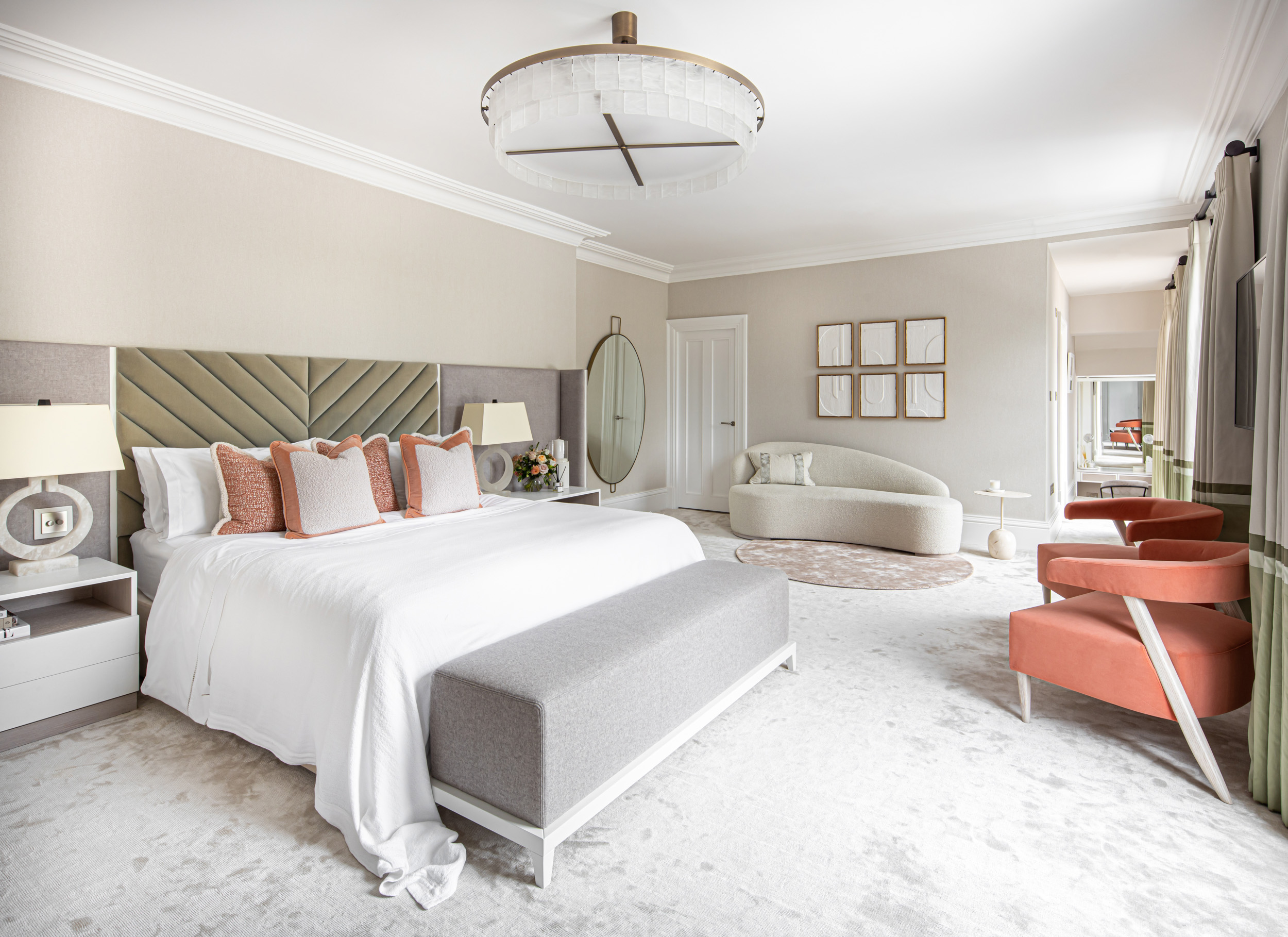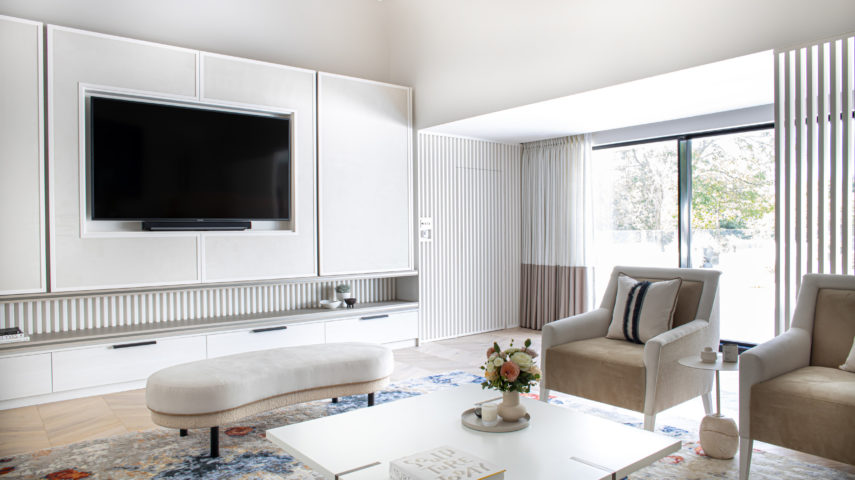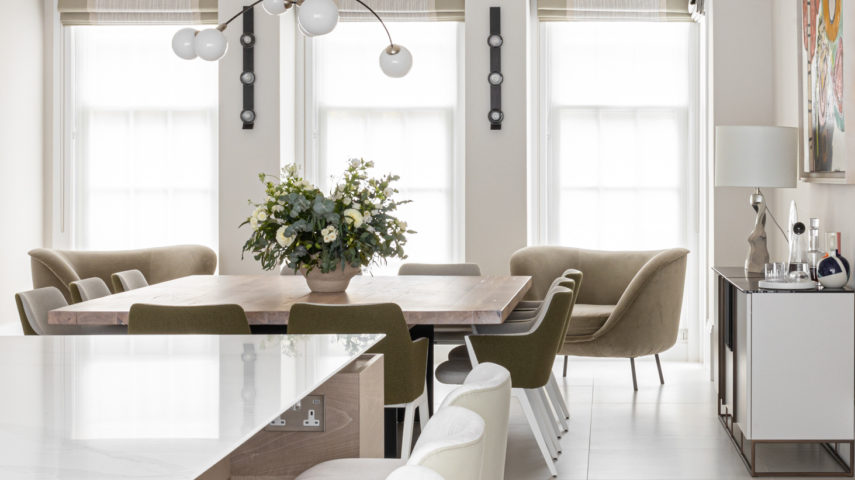Posted: Sunday 2 May 2021
Edgbaston Series – Master Bedroom

We’re back with the final installation of the design and reconfiguration of our Edgbaston residence.
Head over to our previous post if you would like to read more about the reconfiguration of the Kitchen & Dining Area – Click Here or to read about the Formal Lounge – Click Here
Before
The Master Bedroom Suite required extensive reconfiguration in order to live up to our client’s expectations.
They wanted us to create a stylish light & airy dressing room and ensuite but we were able to reconfigure the space creating a separate ‘his & hers’ ensuite bathrooms & two separate ‘his & hers’ dressing rooms.
The existing space didn’t allow for these grand plans, so we reviewed the surrounding rooms of the house & decided to open up a disused room which adjoined the current small dressing room.
This part of the house was initially only accessible from the Pantry through the kitchen.
The additional space really opened up the options available to us for the expansion of the Master Bedroom Suite.
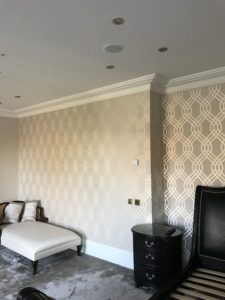
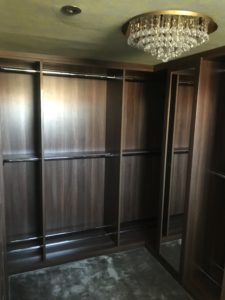
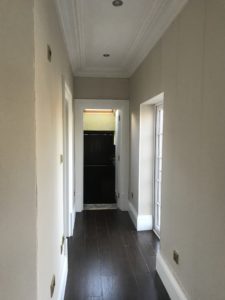
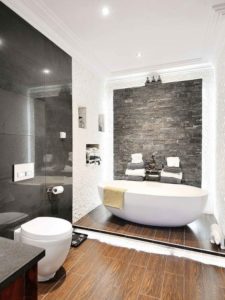
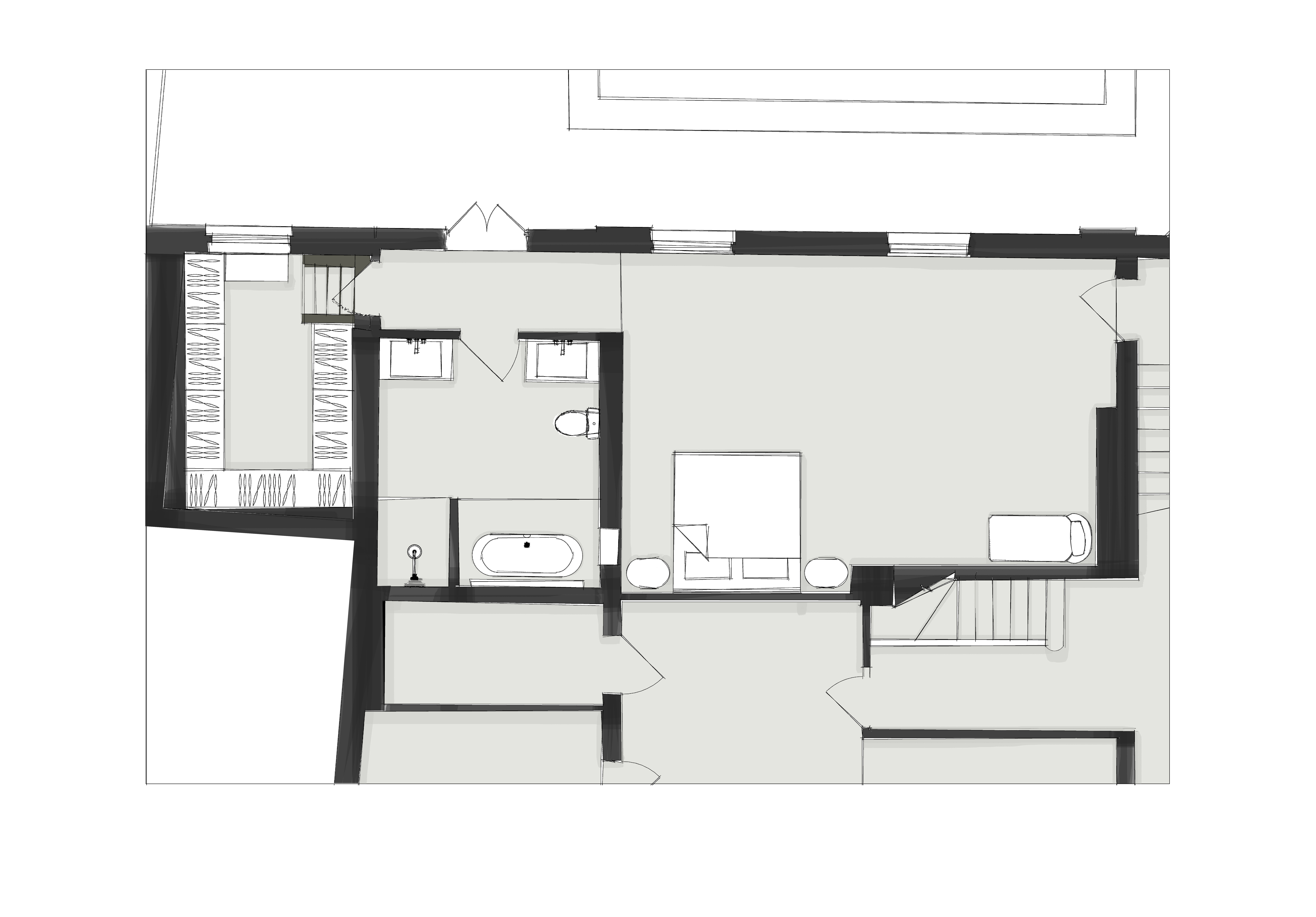
AFTER
By decreasing the size of the existing ensuite bathroom we were able to form a walkway down to the disused part of the house.
The staircase down to the pantry remains in his dressing room – the perfect route down to the kitchen without waking the rest of the household.
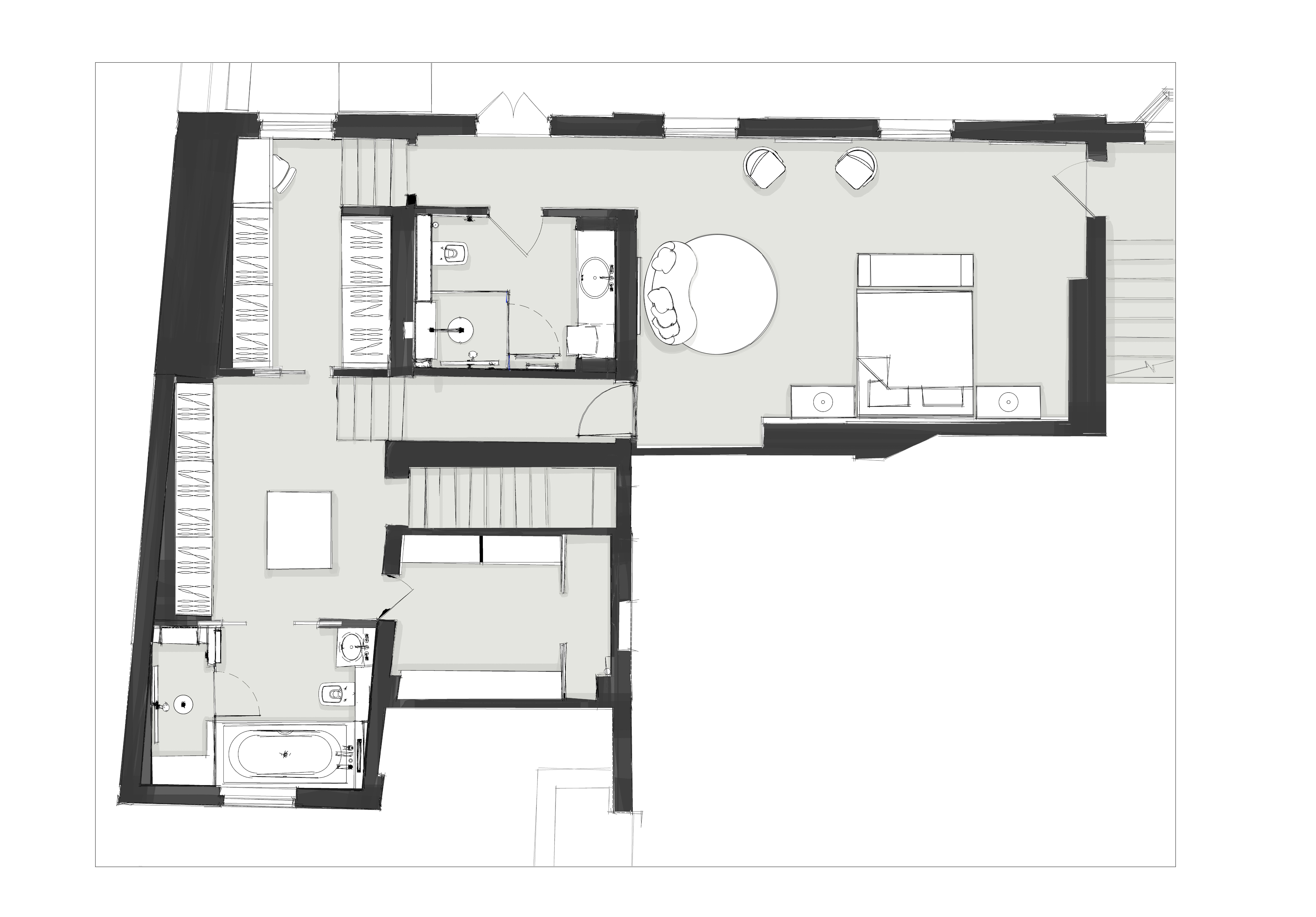
This room became ‘his’ Dressing Room, where we added a roof light to bring some natural light into the space, by selecting light finishes this helped to keep the space feeling fresh. Nightlights on sensors guide you down the walkway and into the dressing room and master ensuite
We continued these light finishes into ‘his’ ensuite. Although we were quite tight on space we were able to fit in a large double ended bath & separate walk in shower with a bench.
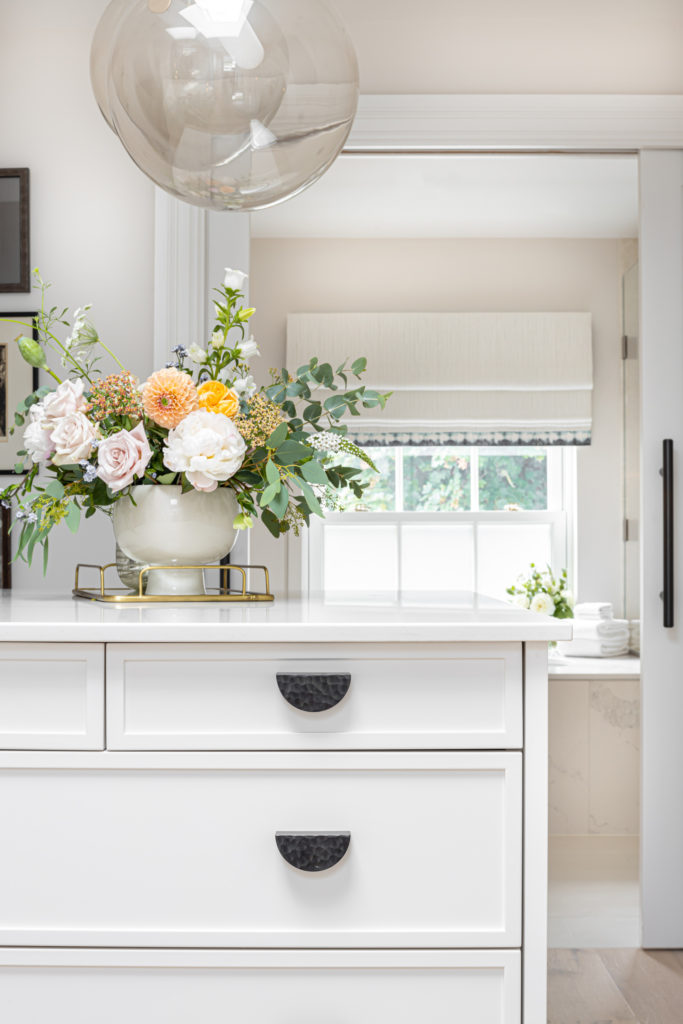
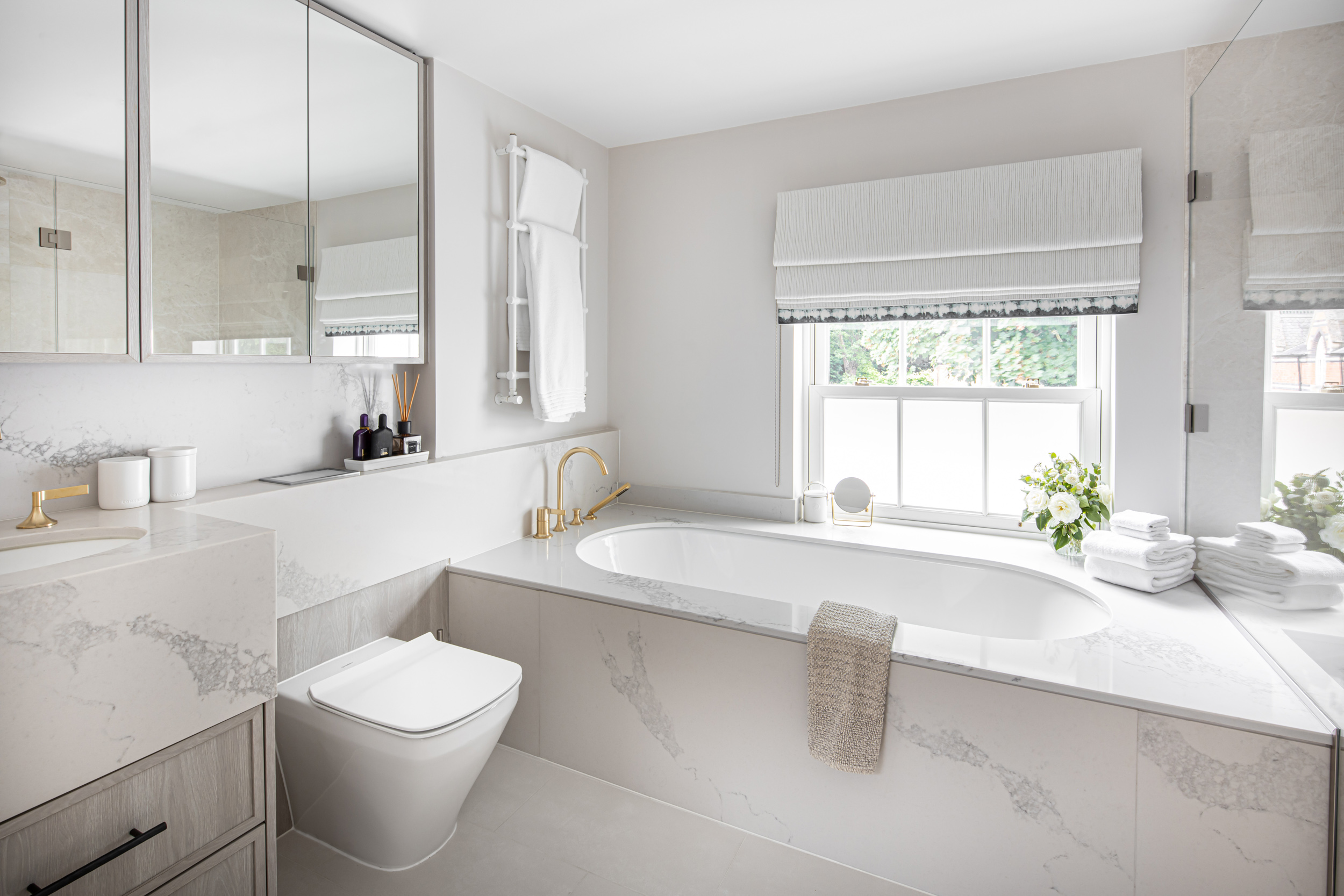
With some reconfiguration the existing ensuite & dressing room became ‘hers’.
Again, we kept the finish palette light & the bespoke joinery cohesive between the two dressing rooms. We increased the exiting window opening and added a new roof light this drastically brightened the space.
We designed ‘her’ ensuite with a large walk-in shower & seat and a large vanity unit as requested.
Within the dressing room we incorporated pocket doors between the his & her dressing room to give the option of opening up or dividing the spaces for privacy.
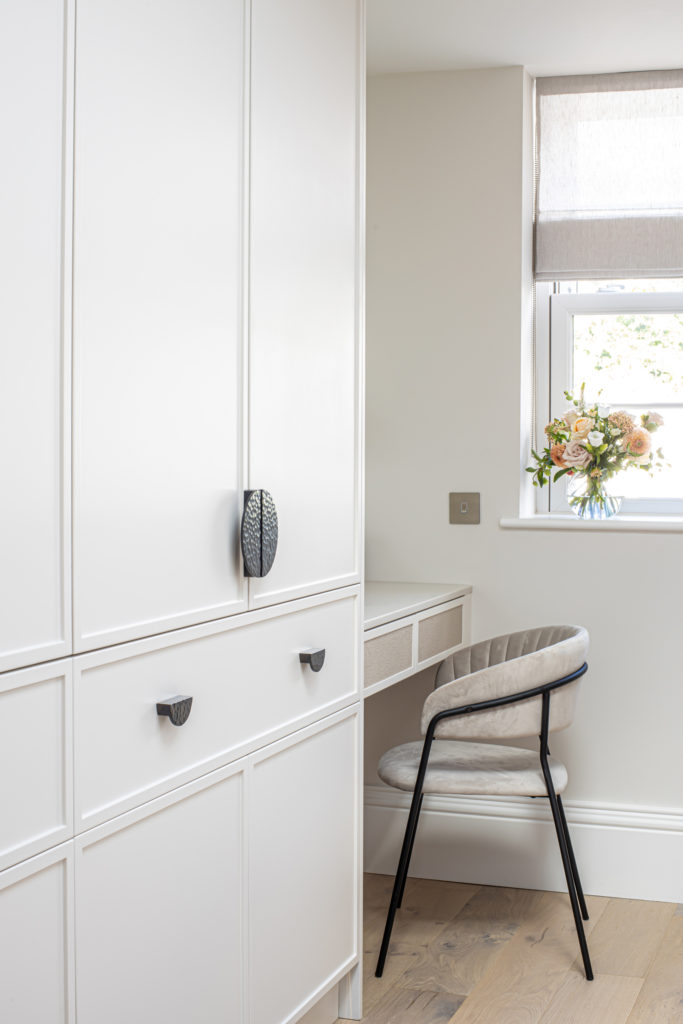
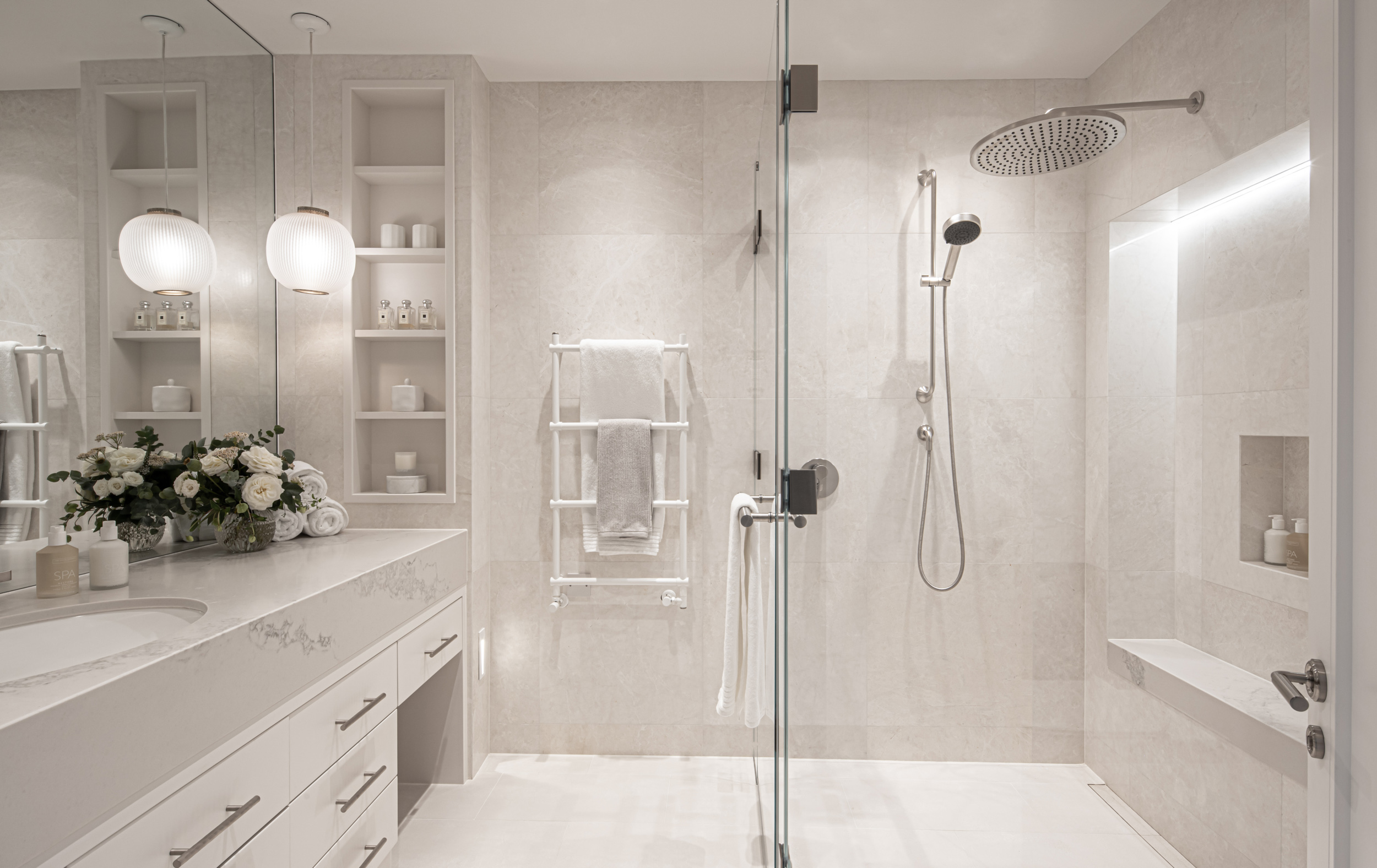
The Bedroom itself didn’t change much in terms of the structural layout; the room is large & well proportioned. We reconfigured the furniture layout which allowed for a feature headboard wall & we created two seating areas. The serene tones of the room offer a perfect place to relax at the end of a long day.
