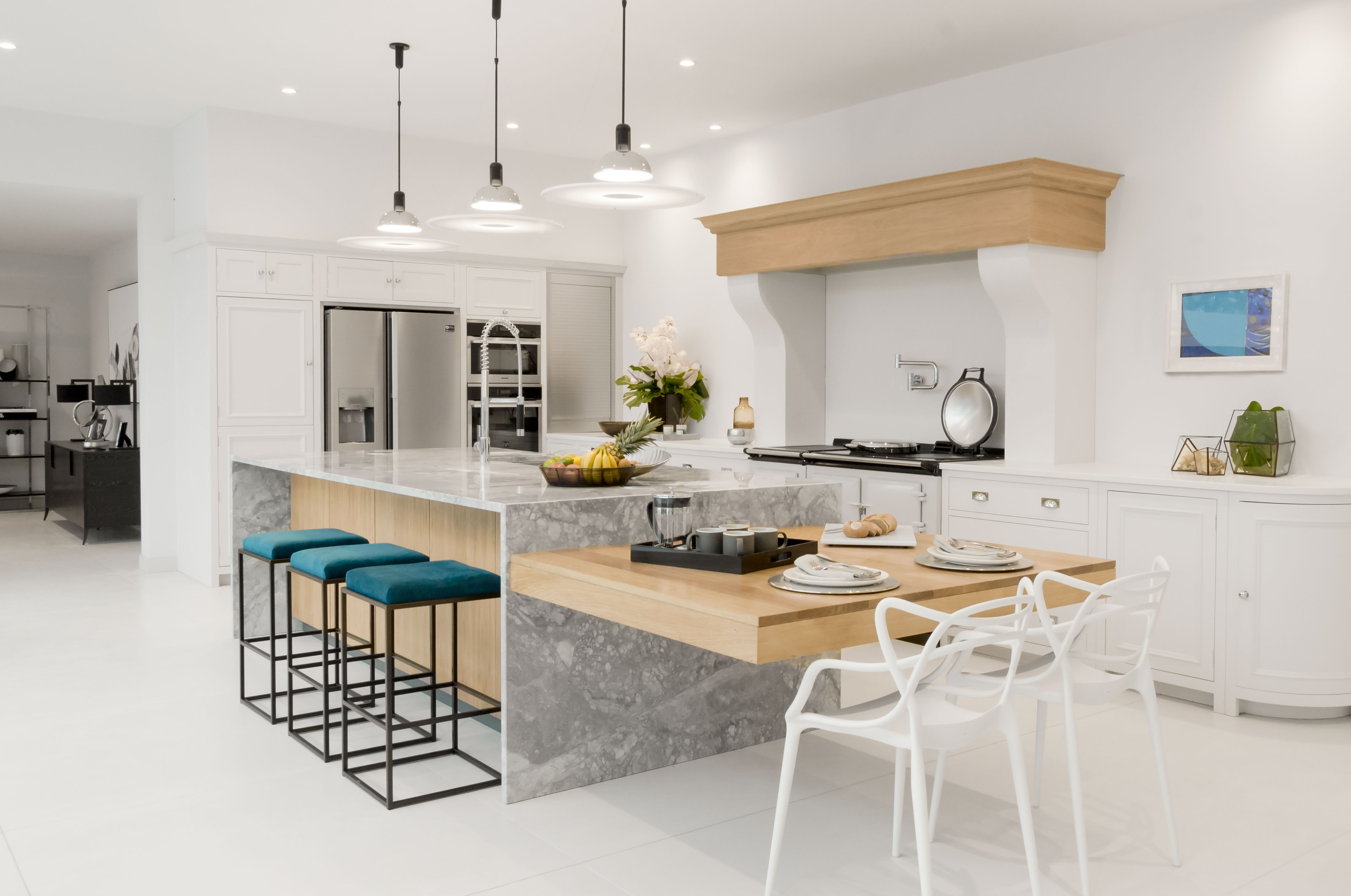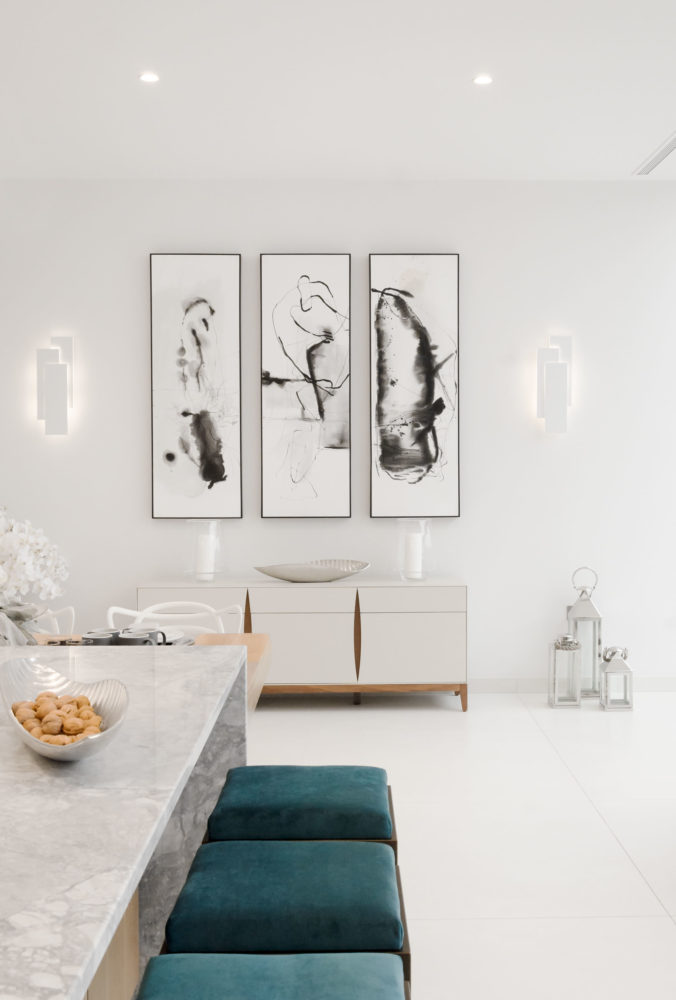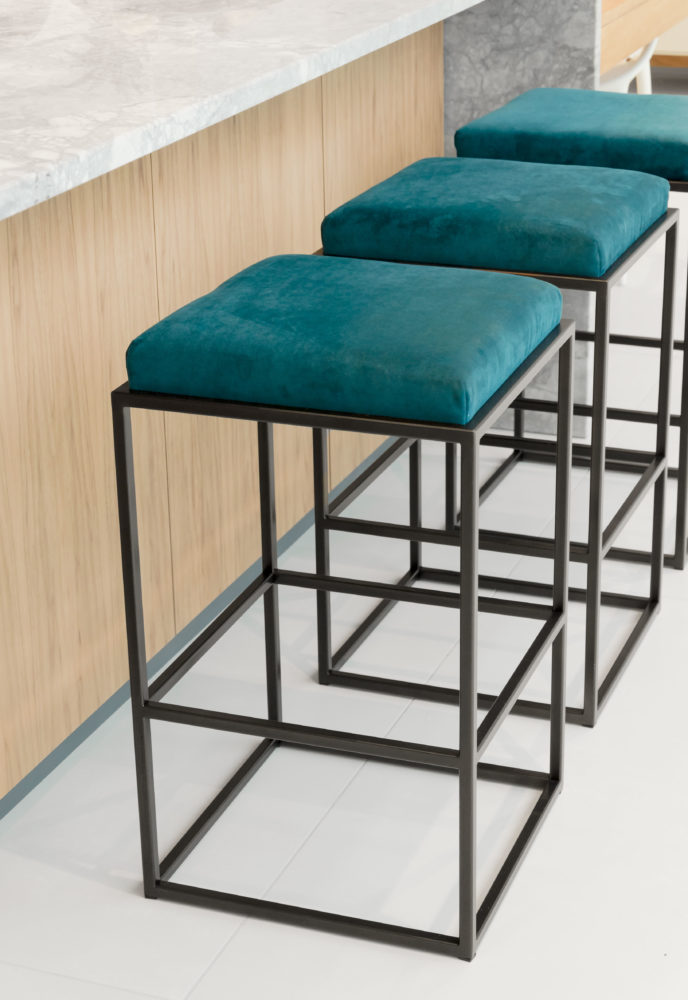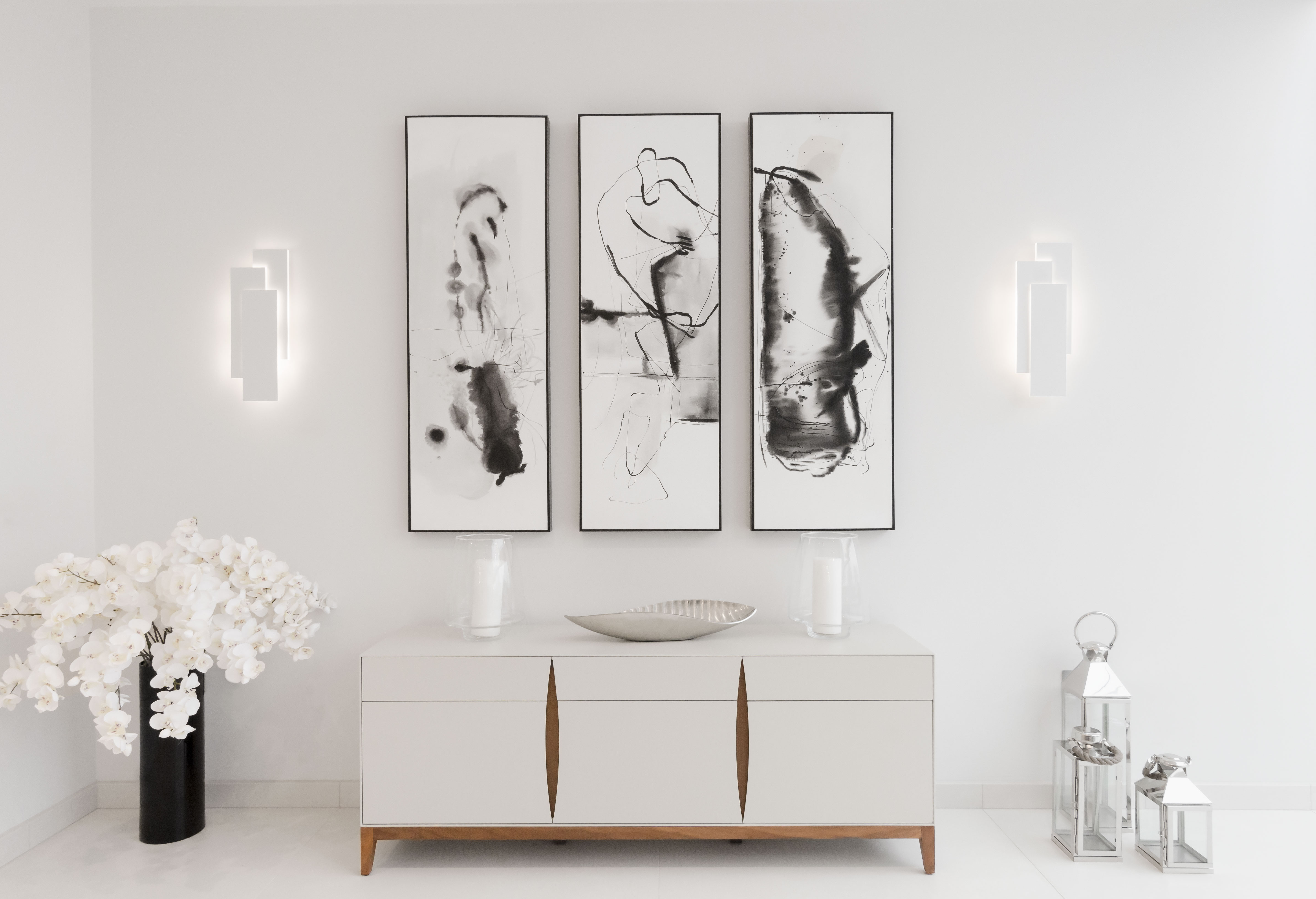Worcestershire Estate Malvern, UK
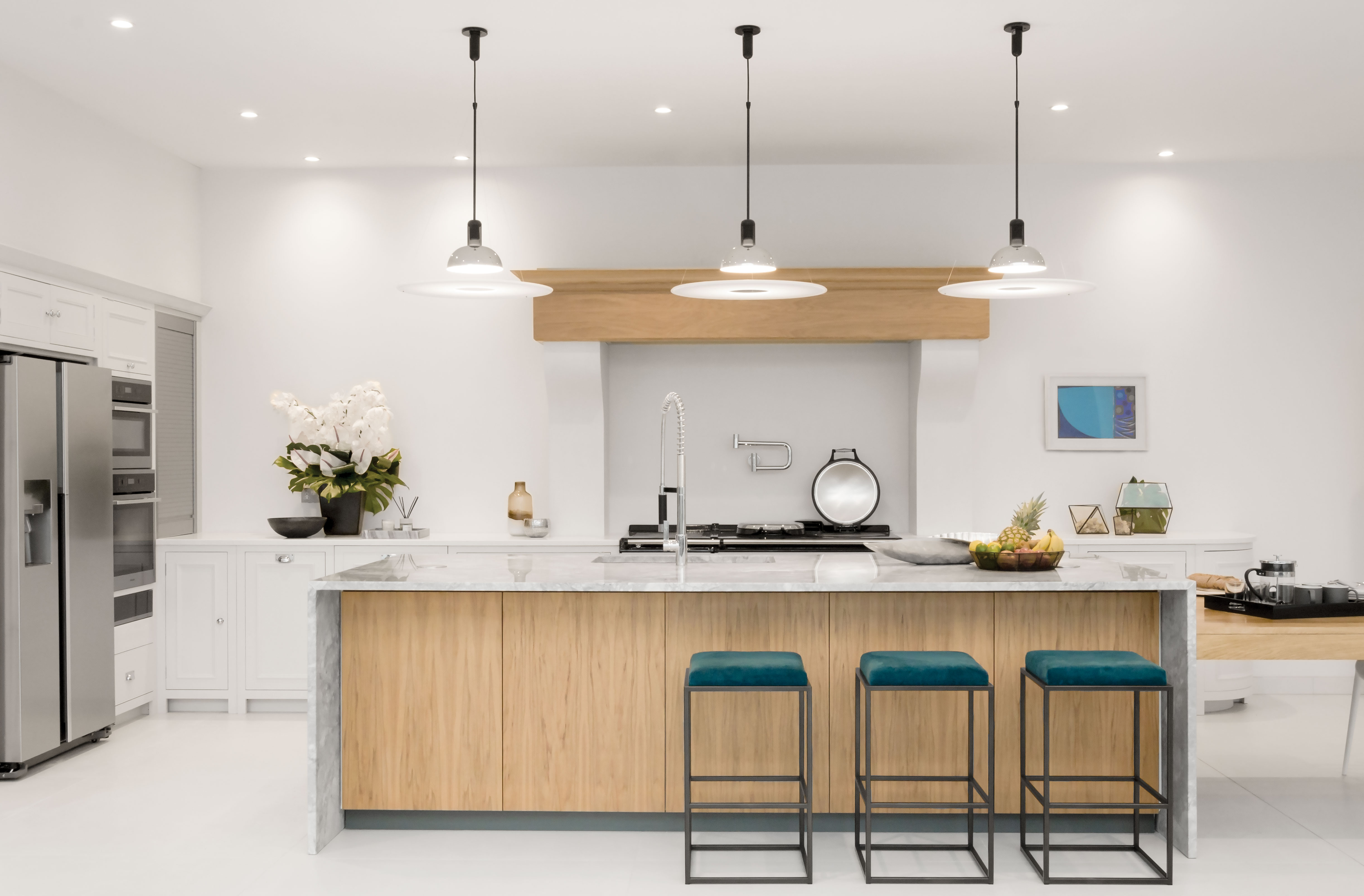
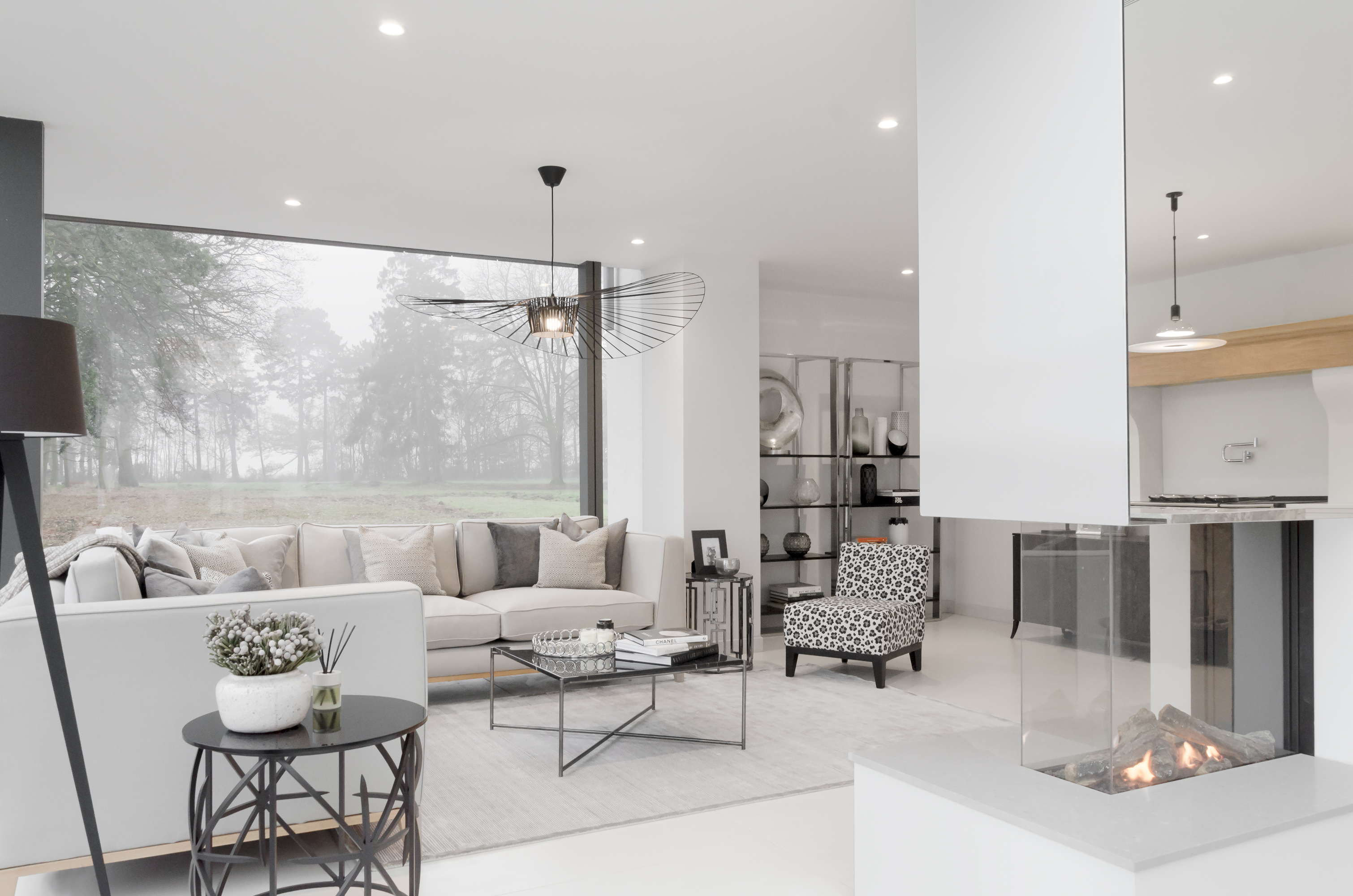
A three-sided fireplace links the living room to the double height space, which helps to define areas with minimal physical division.
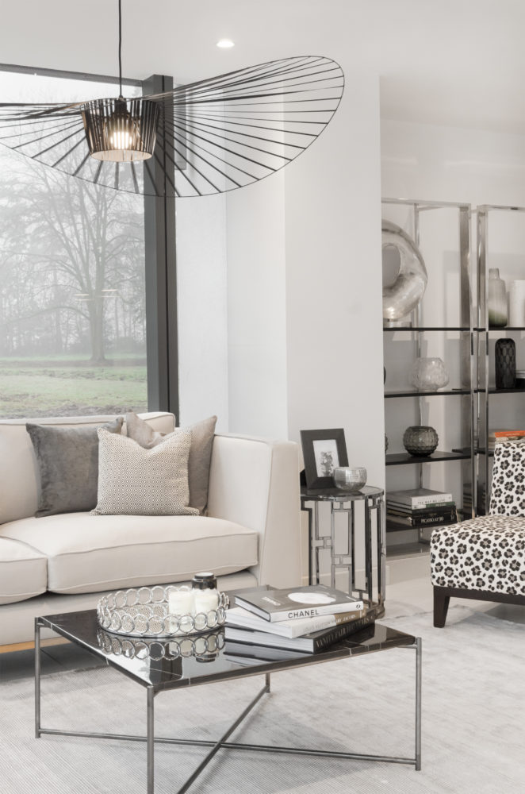
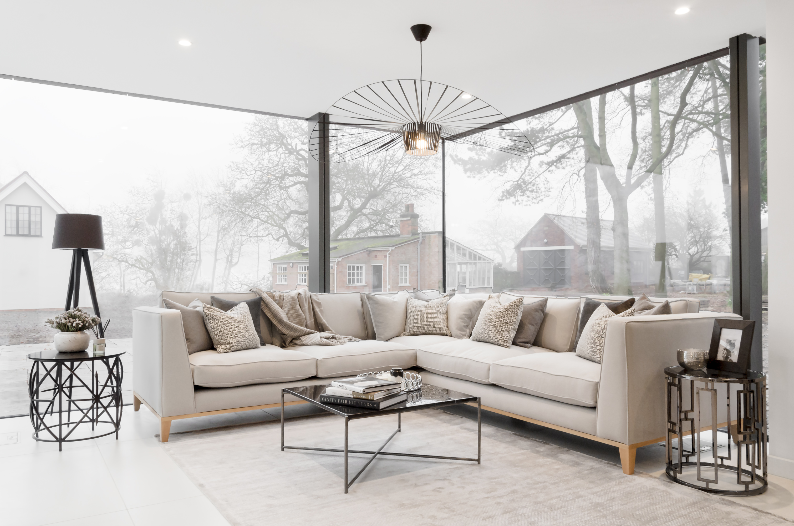
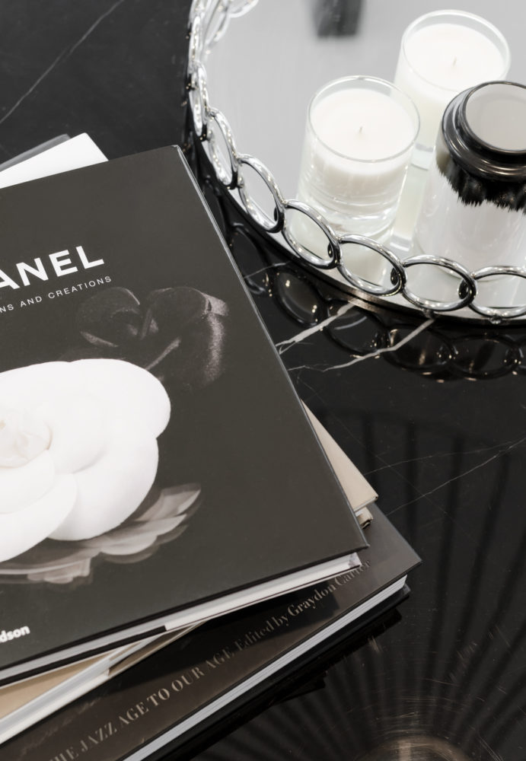
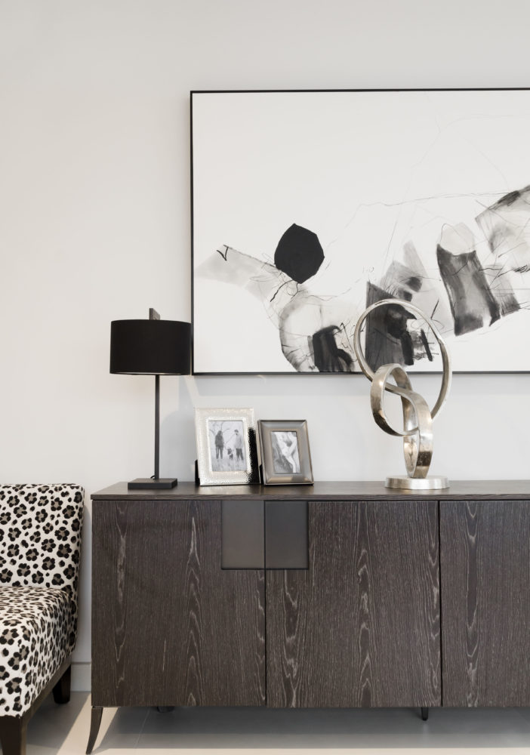
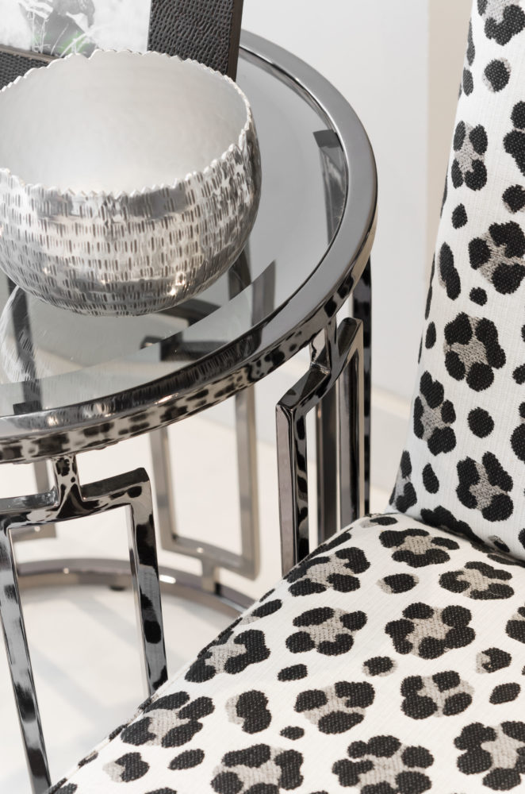
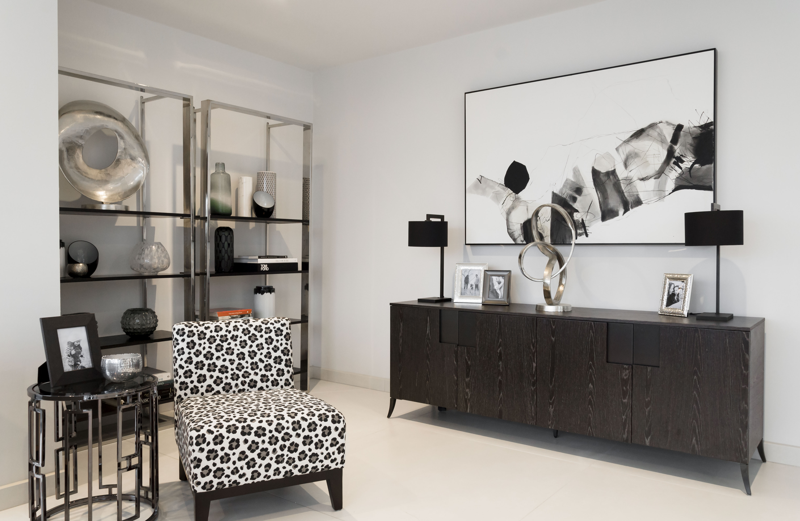
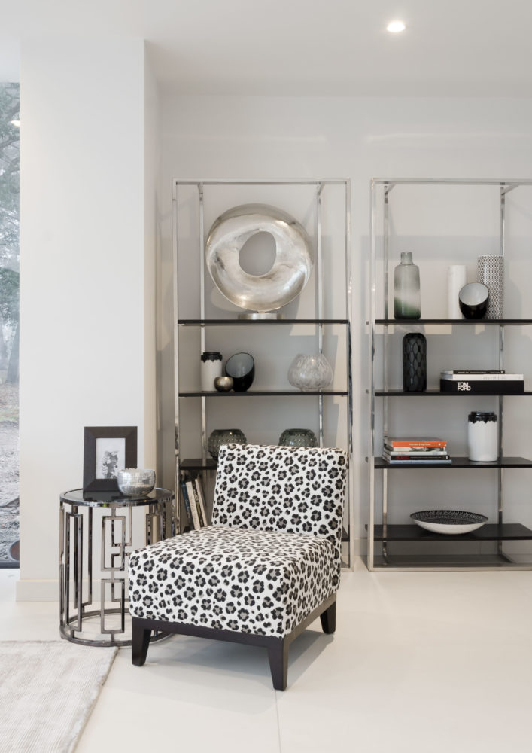
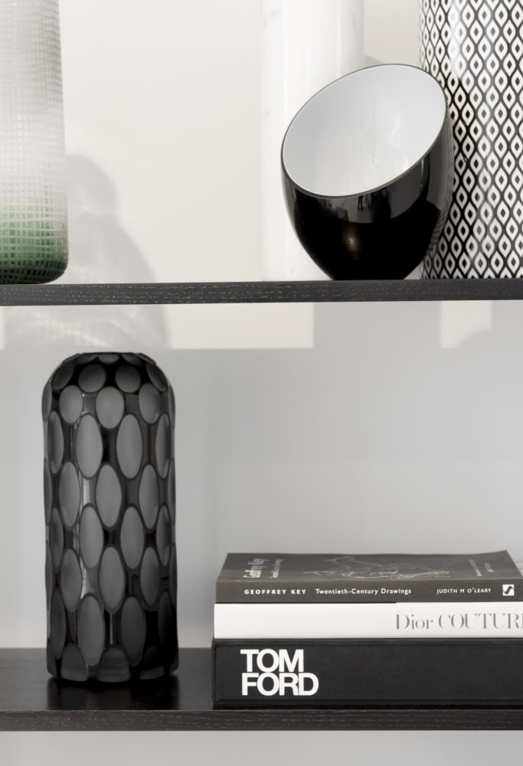
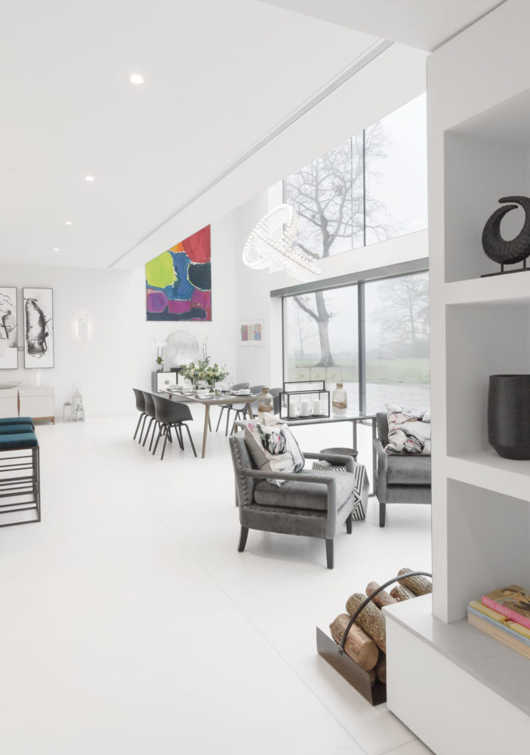
Large electronic sliding glass panels work perfectly in the new extension and increase the sense of openness in the space, linking the interior to the outdoors and also giving fantastic views across the substantial gardens that surround our client’s home.
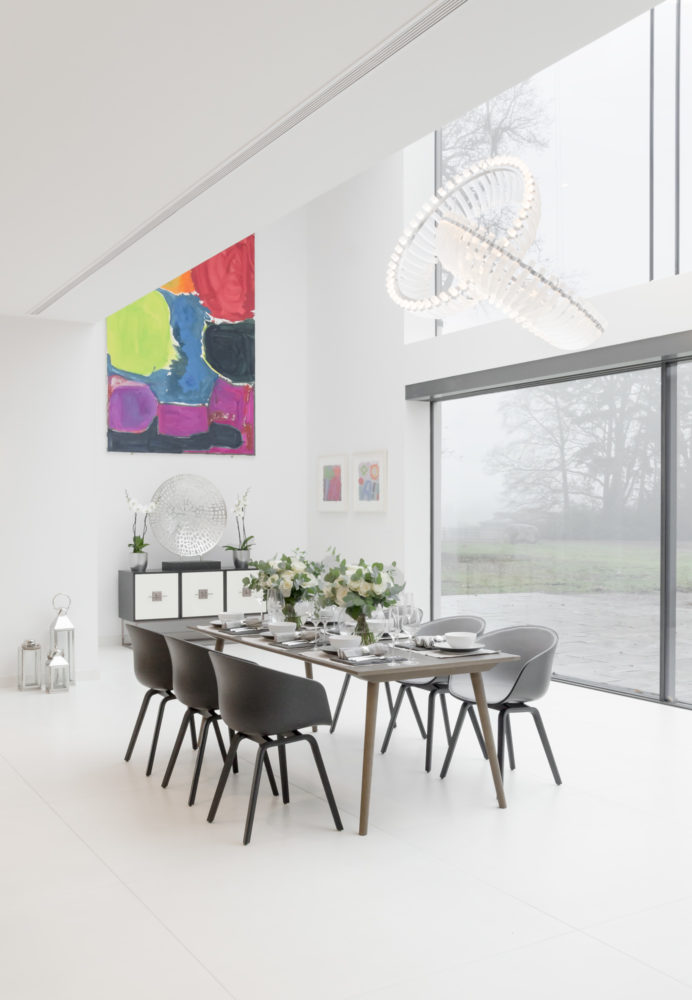
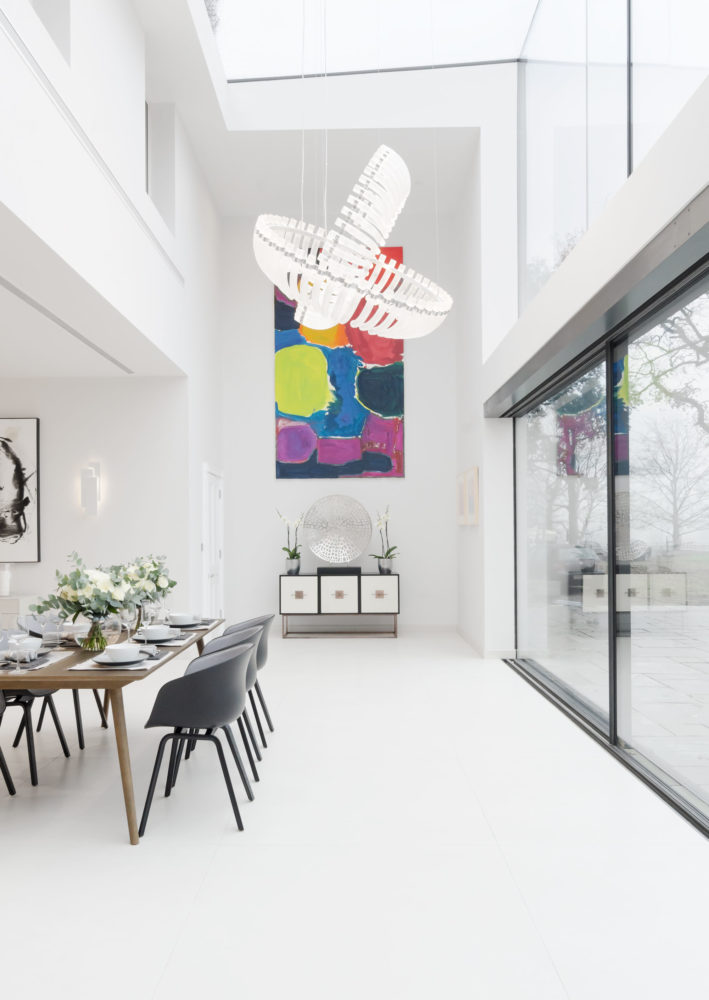
We selected key art pieces from our client’s extensive collection.
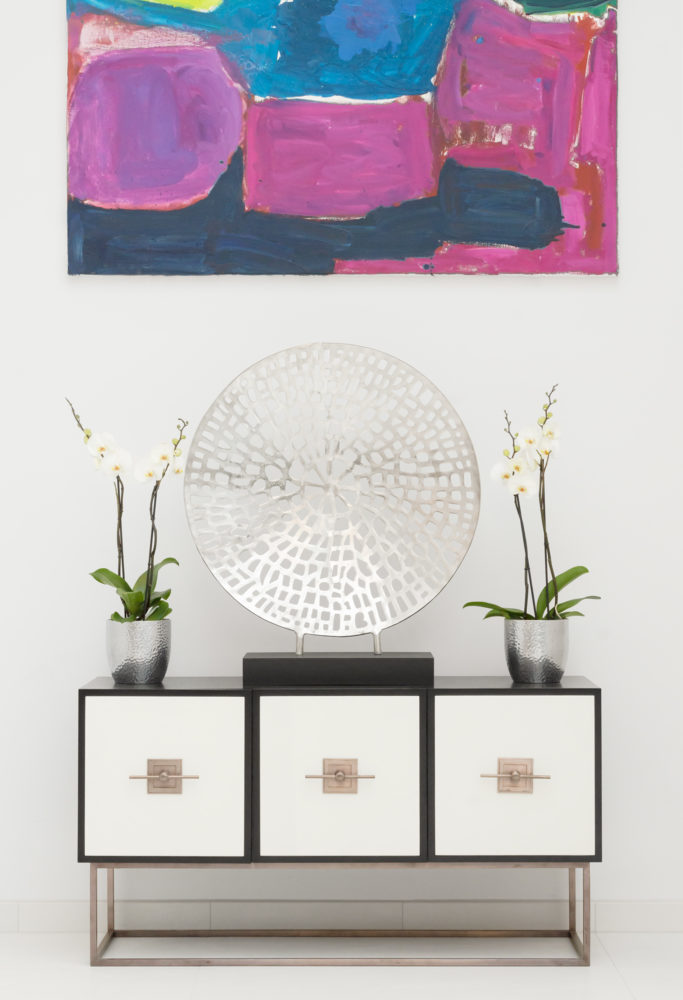
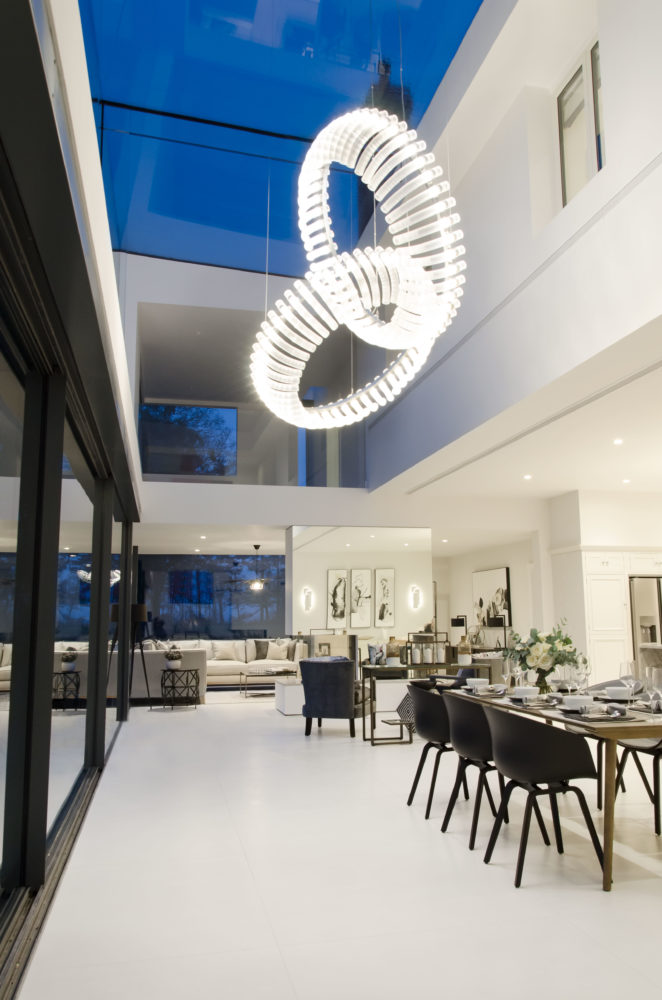
We commissioned a 2-meter wide feature glass chandelier by Studio Luum which hangs beautifully in the double height glazed extension.
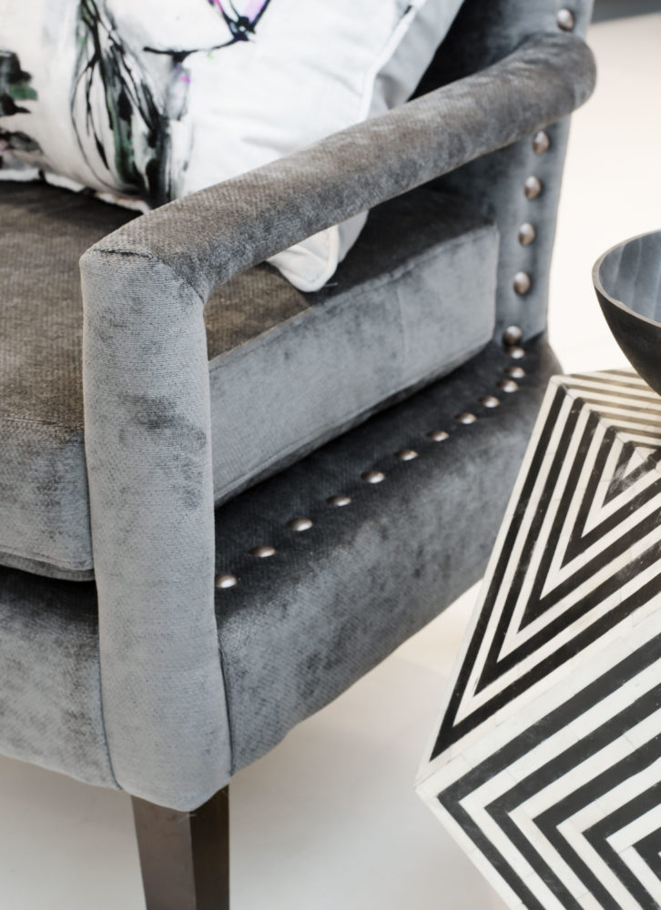
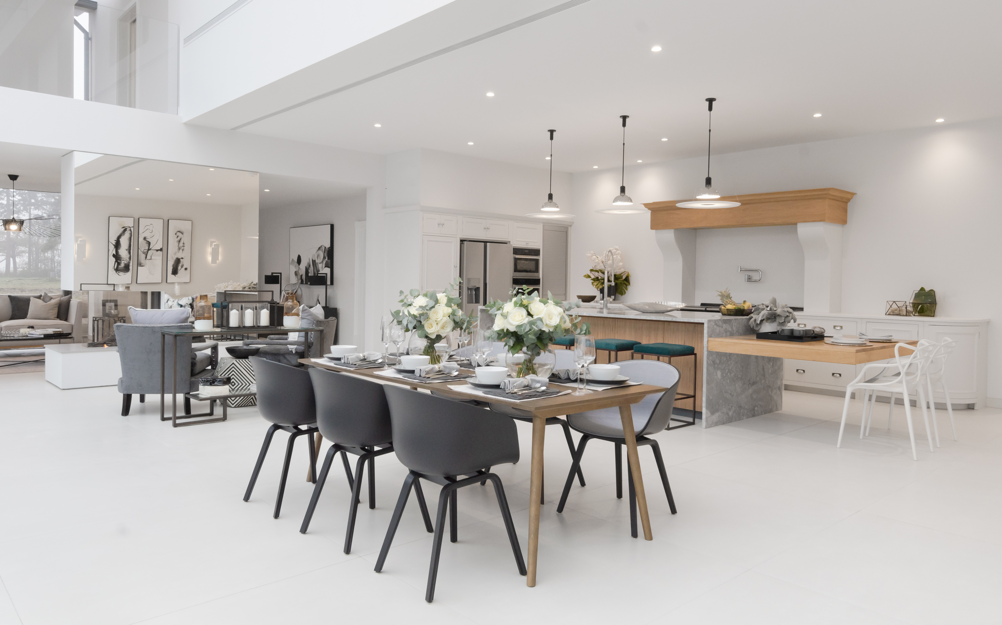
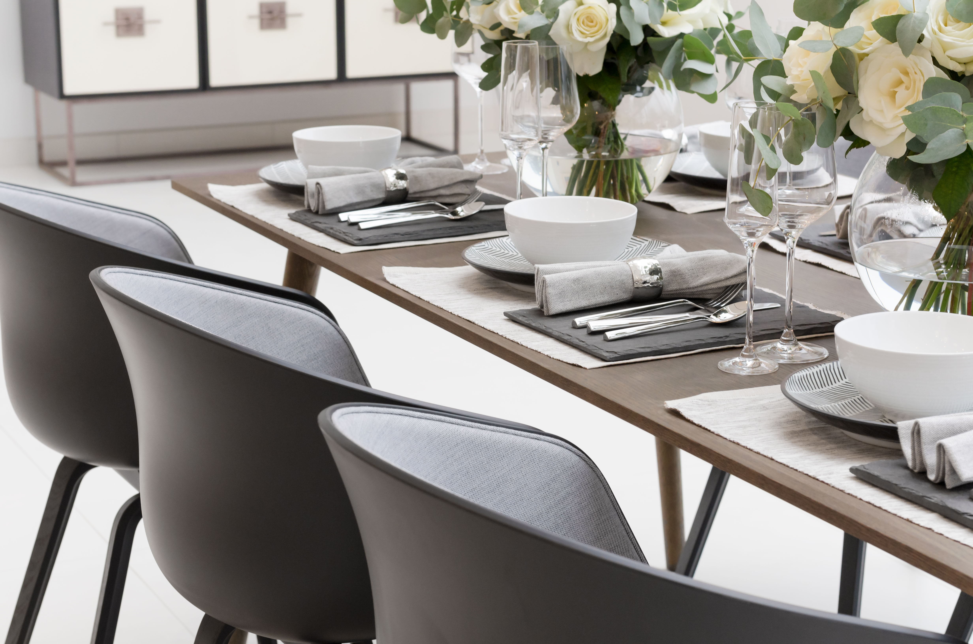
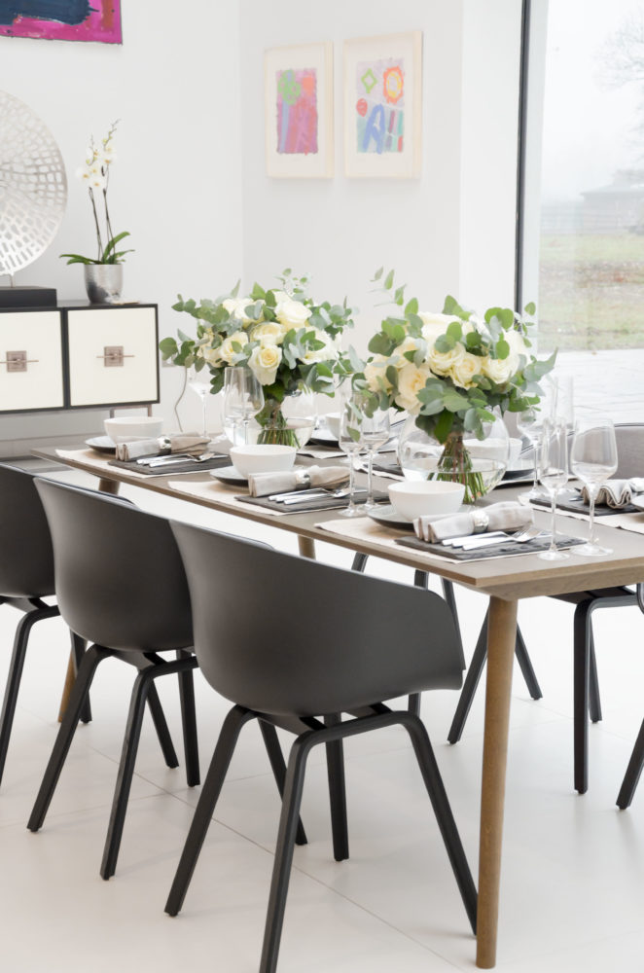
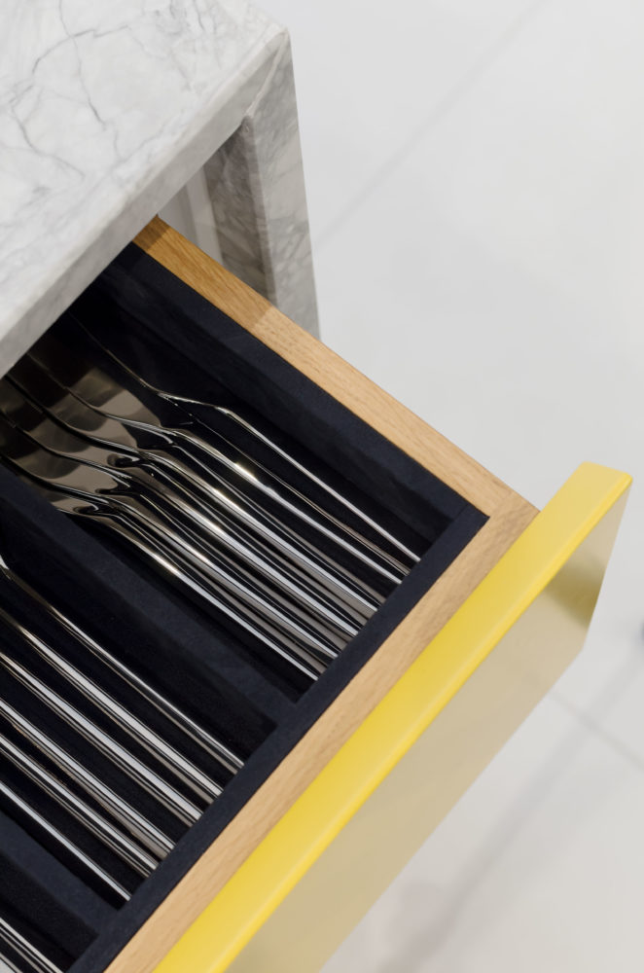
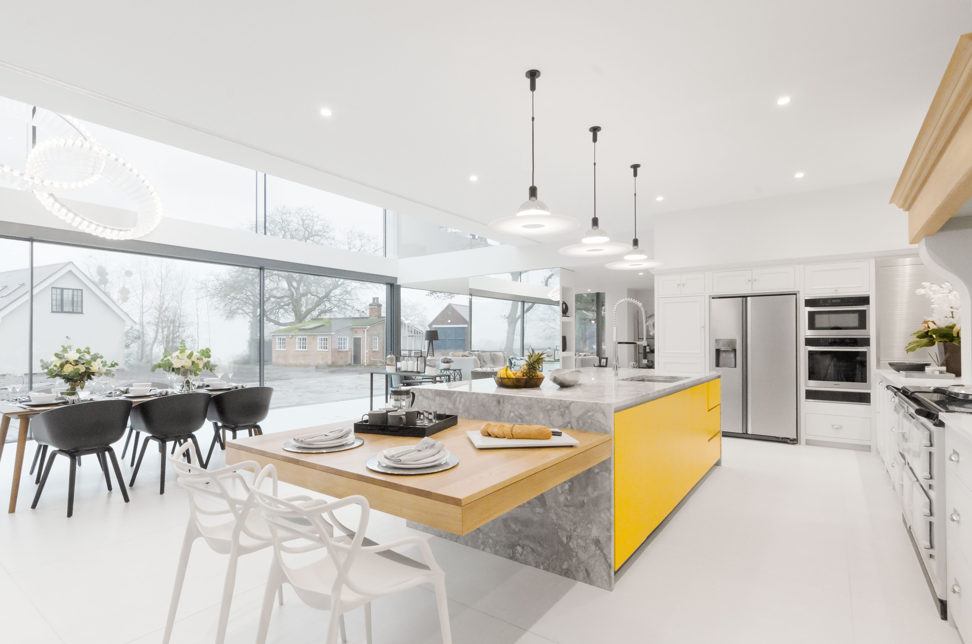
We specified a surprise pop of colour to the kitchen island to add a fun element to our design. The designers wanted the kitchen to be a continuation of the open plan living space and to feel as important as the rest of the home.

By combining traditional & contemporary kitchen cabinetry our design linked the period property to the modern extension. We sourced the beautiful Brazilian Marble at a local stonemasons to wrap around the bespoke kitchen island.
