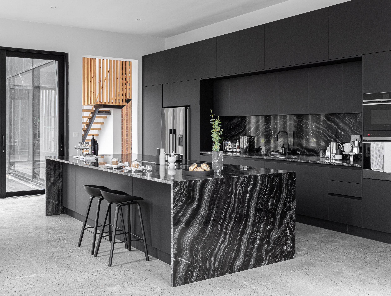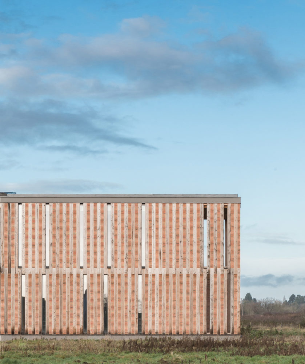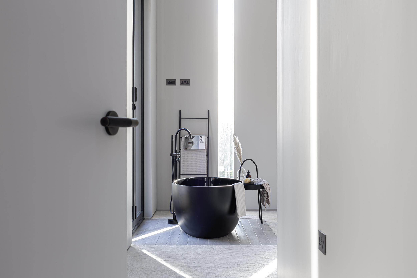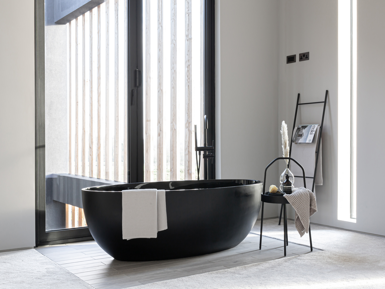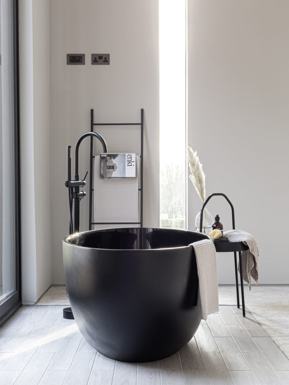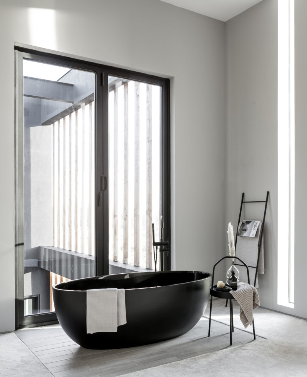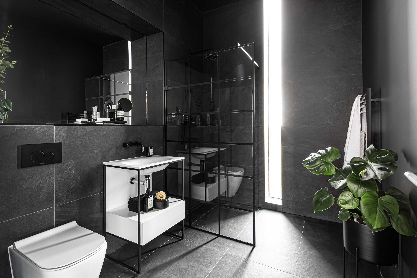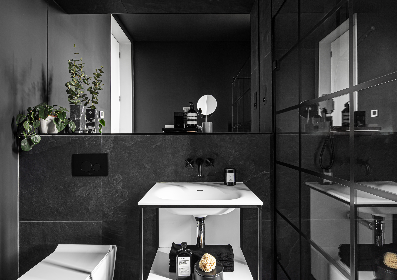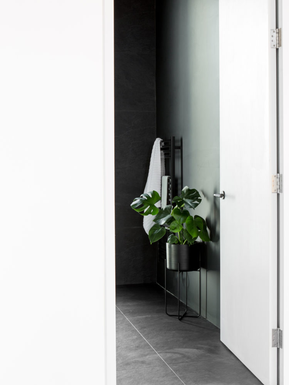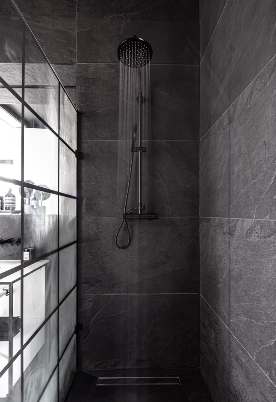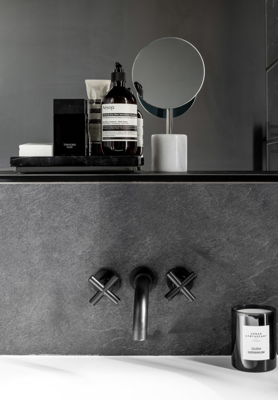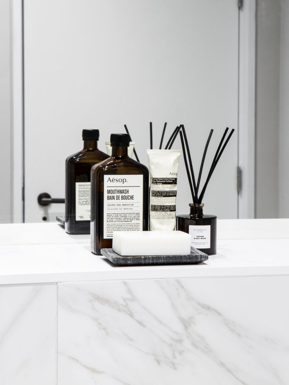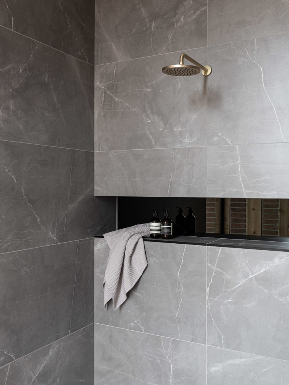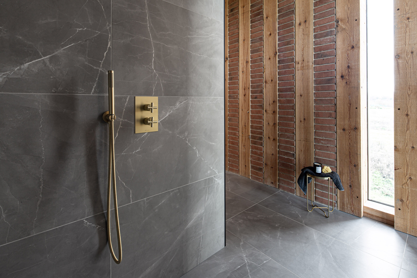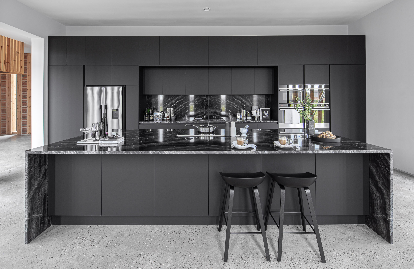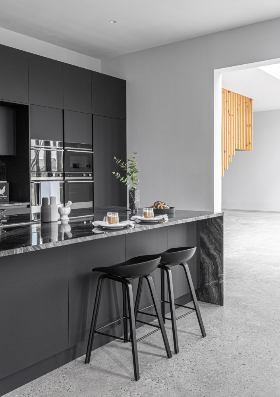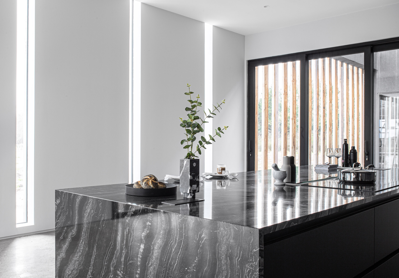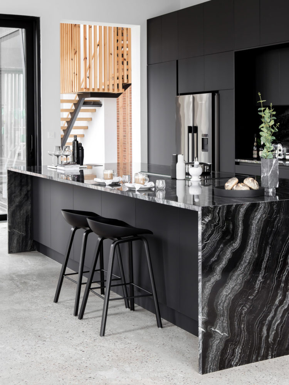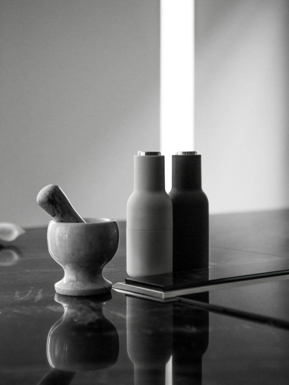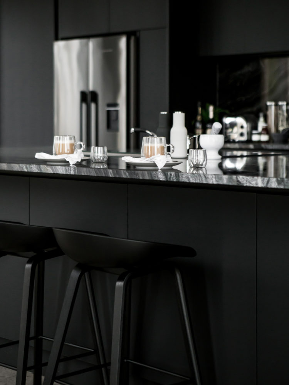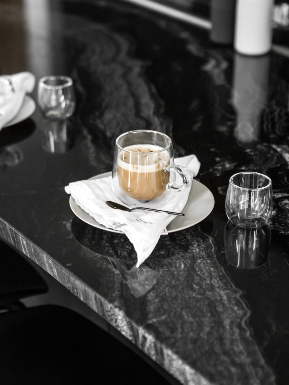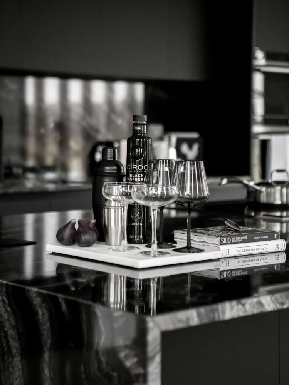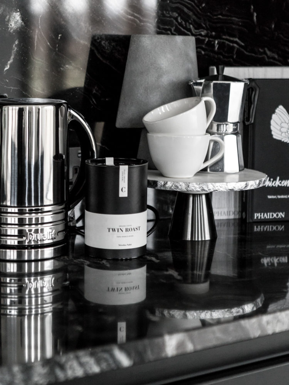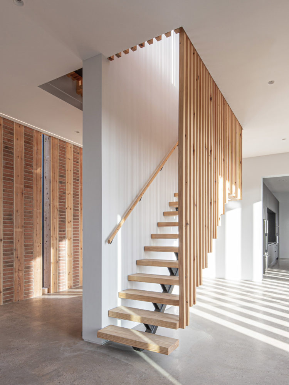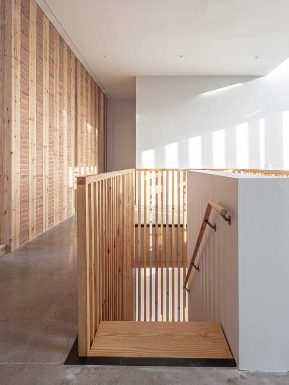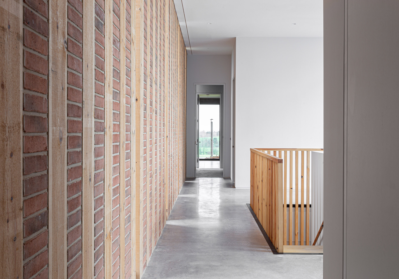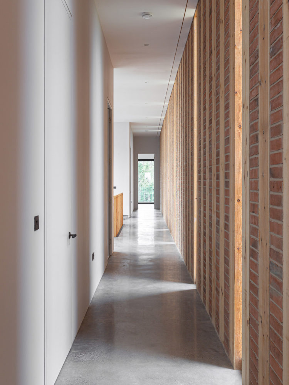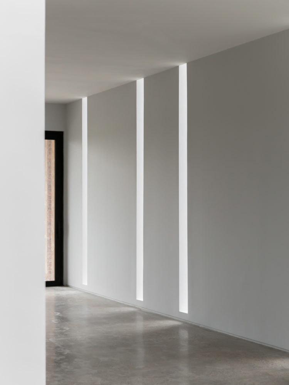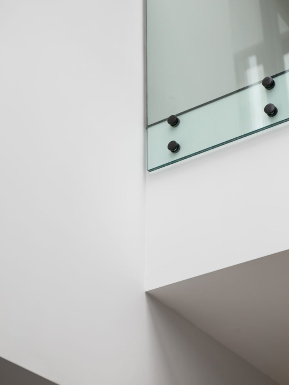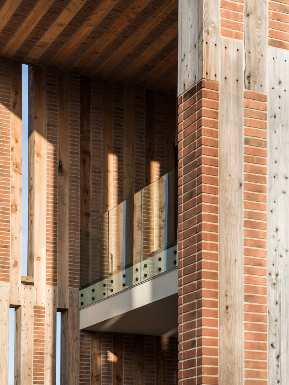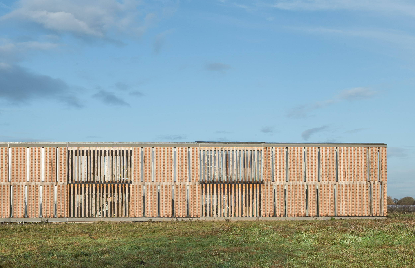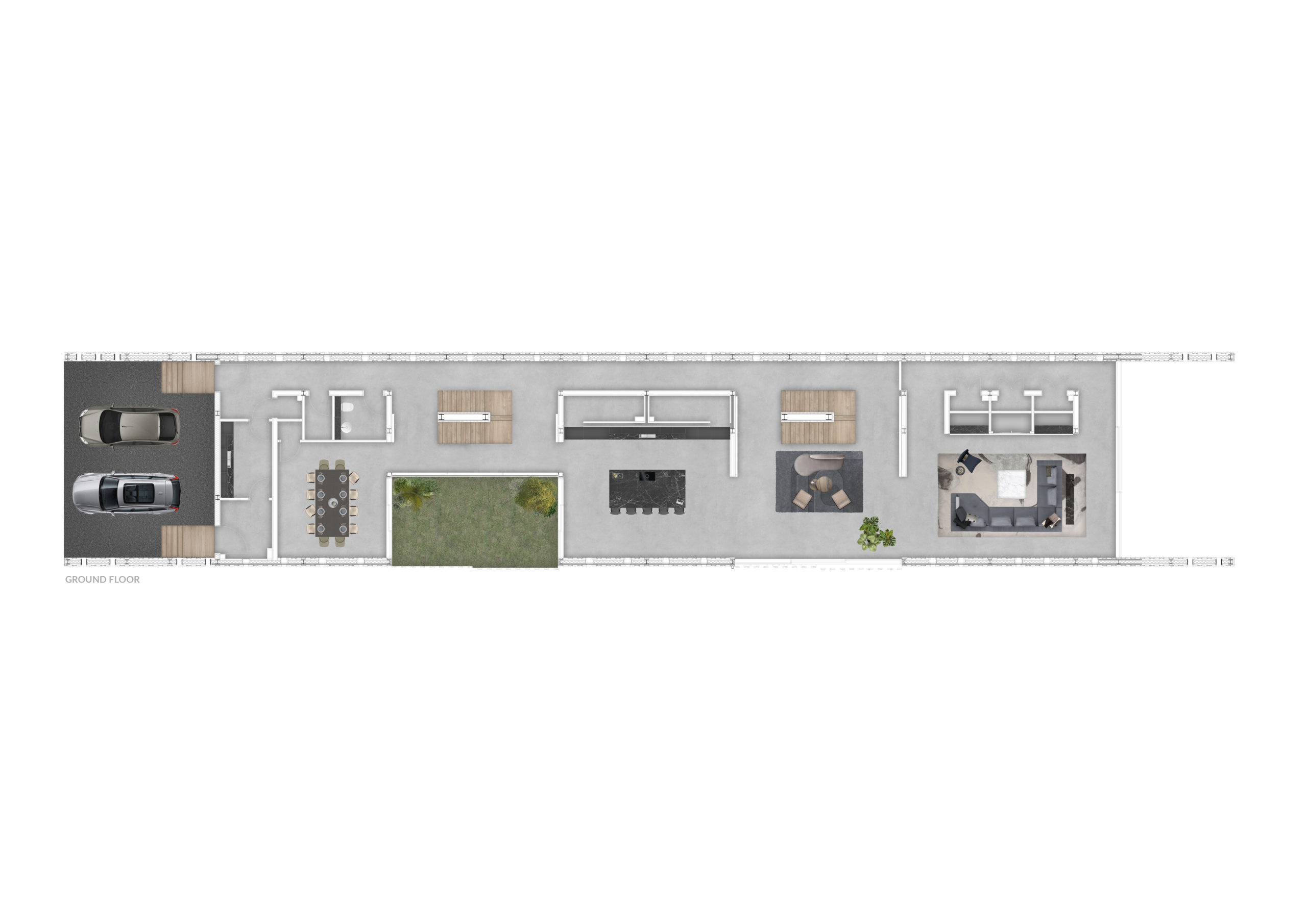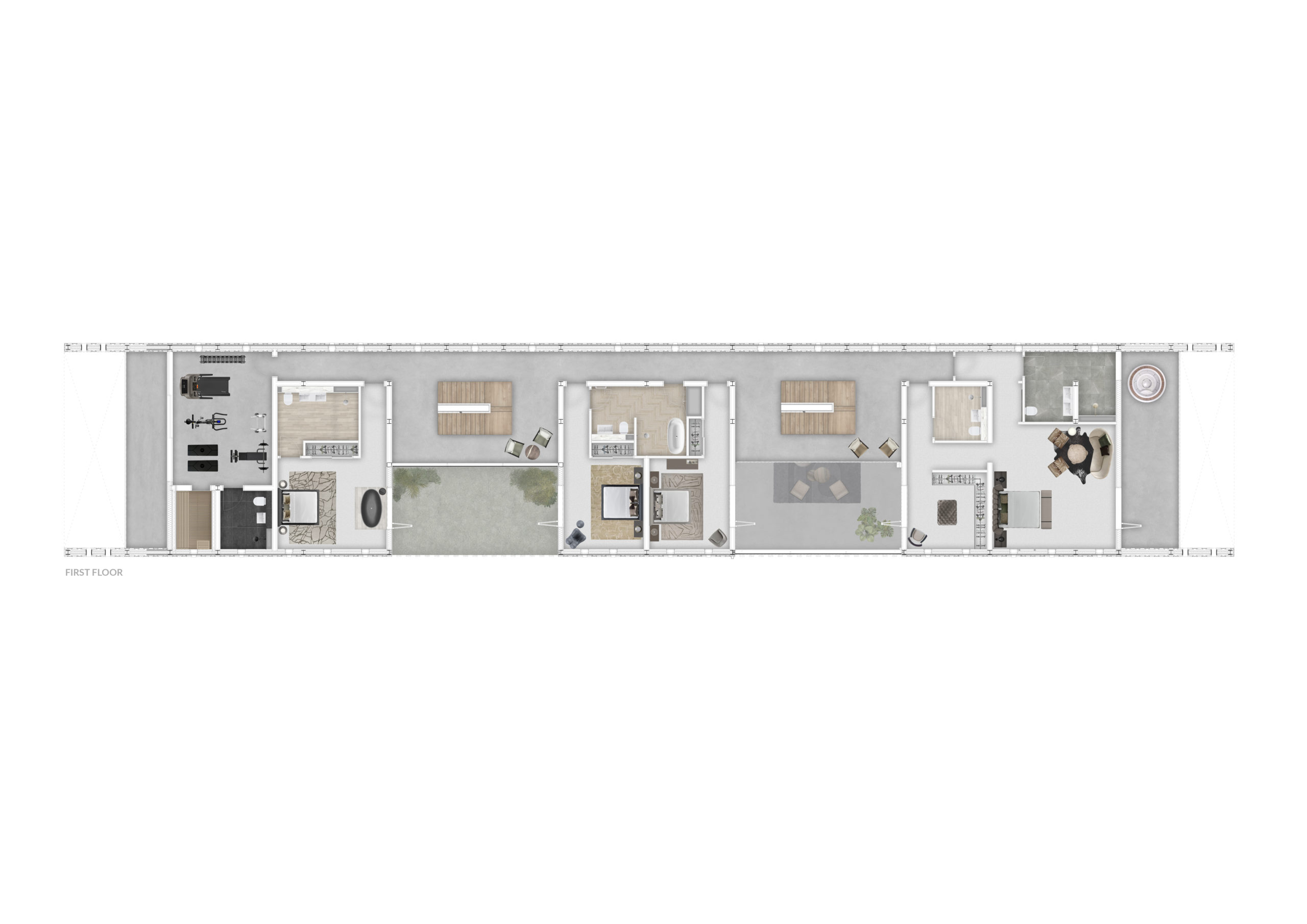Cream & Black interior architect designers collaborated with BPN Architects and 10M Group on this remarkable opportunity. We were appointed to work together with the design team to provide Interior Consultation services, Space planning, specifications for the bathroom, kitchen & joinery as well as colour palettes and hard finishes, and production of 2D renders for the launch. Hedge House really must be seen to fully appreciate the stunning living space it has to offer.
Hedge House is 55m (180 ft) in length, spanning 10,450 sq ft in total, set on 6.5 acres with extraordinary rural views. This architecturally, striking property has 3m high front doors which opens to the impressive hallway running the entire length of the property. In the architecture there has been fantastic use of design to maximise light and space throughout, this unique home boast a 10m high, internal glazed atrium and internal garden, flooding the property with light.
Our interior architect designers really take the time to under your project requirements, get in touch to find out more about how we can collaborate with you.
